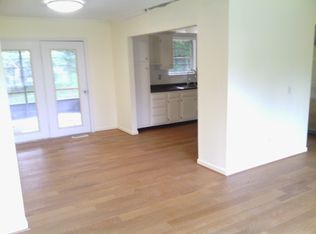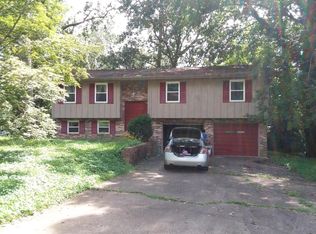COMPLETELY REMODELED HOME, NEW APPLIANCES, FRESH PAINT, FLOORING. COMPLETELY UPDATED. 23 X 25 2 CAR GARAGE. MUST SEE! NEW HEAT AND AIR HAS JUST BEEN ADDED!
This property is off market, which means it's not currently listed for sale or rent on Zillow. This may be different from what's available on other websites or public sources.

