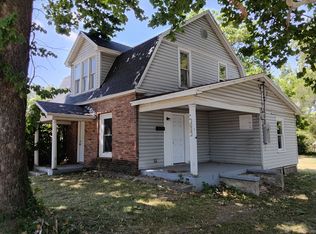Closed
Price Unknown
1615 W Nichols Street, Springfield, MO 65802
4beds
3,026sqft
Single Family Residence
Built in 1923
0.44 Acres Lot
$189,000 Zestimate®
$--/sqft
$1,732 Estimated rent
Home value
$189,000
$174,000 - $204,000
$1,732/mo
Zestimate® history
Loading...
Owner options
Explore your selling options
What's special
**Back on market at NO FAULT OF SELLER**WOW! Check out this awesome 4 Bed 2 Bath home that has seen recent updates! Located at 1615 W Nichols St, Springfield, MO 65802 this home is ready for you. Some features of this property include: - 3,026 +- SQFT (2,026 sqft finished and on the main level; and 1,000 sqft unfinished in the basement),- 4 Bedrooms,- 2 Bathrooms,- 1 Year Old Roof,- 1 New Central Furnace & 1 new A/C Condenser (2 furnaces and 2 A/C condensers total),- New Butcher Block Counters,- New Vinyl Plank Flooring,- New Gas Lines,- New Paint and Light Fixtures,- Electrical Breaker Box,- TWO Detached Garages (Lots of extra space!), - 0.44 +- Acres,- Two Car Garage Carport,- Open Floor Plan,- Covered Front Porch,- Vinyl Siding,- And more!Some additional repairs the seller has completed includes:- Installed chimney cap,- Repaired vent pipes,- Repaired gutter elbow and end cap,- Patch siding hole,- Foundation crack seal,- Extend HVAC drain,- Replaced and repaired subfloor,- Replaced all broken glass,- Removed fallen tree limb,- Mold remediation,- Repaired all electrical concerns and added outlets in the bathrooms.Schedule your private showing today! Don't miss out on this opportunity to own this beautiful and spacious home that is priced to sell!! ***BONUS: the seller is willing to pay for a 3rd party 12 month home warranty for the buyer, with an acceptable offer***
Zillow last checked: 8 hours ago
Listing updated: October 09, 2025 at 12:18pm
Listed by:
Mike Bowman 417-865-6500,
Murney Associates - Primrose
Bought with:
Javier Romero, 2022037421
Murney Associates - Primrose
Source: SOMOMLS,MLS#: 60293654
Facts & features
Interior
Bedrooms & bathrooms
- Bedrooms: 4
- Bathrooms: 2
- Full bathrooms: 2
Heating
- Forced Air, Central, Natural Gas
Cooling
- Central Air, Ceiling Fan(s)
Appliances
- Included: Disposal, Gas Water Heater, Free-Standing Electric Oven
- Laundry: In Basement, W/D Hookup
Features
- Other Counters, Walk-in Shower, High Speed Internet
- Flooring: Carpet, Wood, Vinyl, Hardwood
- Doors: Storm Door(s)
- Basement: Concrete,Sump Pump,Unfinished,Utility,Partial
- Has fireplace: Yes
- Fireplace features: Living Room, Brick, Wood Burning
Interior area
- Total structure area: 3,026
- Total interior livable area: 3,026 sqft
- Finished area above ground: 2,026
- Finished area below ground: 1,000
Property
Parking
- Total spaces: 5
- Parking features: Parking Space, Workshop in Garage, Storage, Oversized, Gravel, Garage Faces Front, Driveway, Covered
- Garage spaces: 5
- Carport spaces: 2
- Has uncovered spaces: Yes
Accessibility
- Accessibility features: Accessible Central Living Area, Central Living Area
Features
- Levels: One
- Stories: 1
- Patio & porch: Covered, Front Porch
- Exterior features: Rain Gutters
- Fencing: Partial,Metal,Chain Link
- Has view: Yes
- View description: City
Lot
- Size: 0.44 Acres
- Features: Curbs, Level, Acreage
Details
- Additional structures: Shed(s)
- Parcel number: 1315126011
Construction
Type & style
- Home type: SingleFamily
- Architectural style: Traditional
- Property subtype: Single Family Residence
Materials
- Frame, Vinyl Siding
- Foundation: Poured Concrete
- Roof: Composition
Condition
- Year built: 1923
Utilities & green energy
- Sewer: Public Sewer
- Water: Public
- Utilities for property: Cable Available
Green energy
- Energy efficient items: Thermostat
Community & neighborhood
Location
- Region: Springfield
- Subdivision: N/A
Other
Other facts
- Listing terms: Cash,Conventional
- Road surface type: Asphalt, Gravel
Price history
| Date | Event | Price |
|---|---|---|
| 10/9/2025 | Sold | -- |
Source: | ||
| 8/11/2025 | Pending sale | $188,000$62/sqft |
Source: | ||
| 6/26/2025 | Listed for sale | $188,000$62/sqft |
Source: | ||
| 5/20/2025 | Pending sale | $188,000$62/sqft |
Source: | ||
| 5/3/2025 | Listed for sale | $188,000+22.1%$62/sqft |
Source: | ||
Public tax history
| Year | Property taxes | Tax assessment |
|---|---|---|
| 2024 | $923 +0.6% | $17,200 |
| 2023 | $918 +8.6% | $17,200 +11.2% |
| 2022 | $845 -4.7% | $15,470 -4.7% |
Find assessor info on the county website
Neighborhood: Heart of the Westside
Nearby schools
GreatSchools rating
- 6/10York Elementary SchoolGrades: PK-5Distance: 0.4 mi
- 2/10Pipkin Middle SchoolGrades: 6-8Distance: 1.1 mi
- 7/10Central High SchoolGrades: 6-12Distance: 1.3 mi
Schools provided by the listing agent
- Elementary: SGF-York
- Middle: SGF-Pipkin
- High: SGF-Central
Source: SOMOMLS. This data may not be complete. We recommend contacting the local school district to confirm school assignments for this home.
