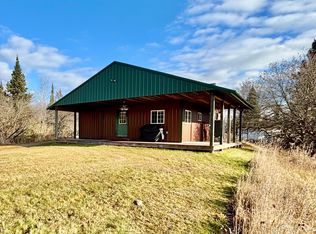Closed
$335,000
16151 Forest Rd, Rock, MI 49880
3beds
1,402sqft
Single Family Residence
Built in 1990
160 Acres Lot
$335,200 Zestimate®
$239/sqft
$1,820 Estimated rent
Home value
$335,200
Estimated sales range
Not available
$1,820/mo
Zestimate® history
Loading...
Owner options
Explore your selling options
What's special
Welcome to a true Upper Peninsula retreat offering 160 acres of wooded land with pockets of wildlife openings, ponds, and trail systems throughout. This turn-key property is ideal for hunters, outdoor enthusiasts, and their families. The property features three permanent hunting blinds, two additional blind platforms, adequate cellular reception, and multiple feeders included with the sale. The land directly connects to thousands of acres of State of Michigan and Commercial Forest Program property, providing virtually endless access to pristine wilderness. At the heart of the property sits a 1,400 square foot off-grid home, fully furnished, and designed for year-round comfort. The home includes three spacious bedrooms & two full bathrooms, propane lighting and heat, and a dual-fuel fridge that runs on either propane or electricity. A diesel generator powers the home at the flip of a switch from its own dedicated shed, and the house also boasts a wood-fired sauna—perfect after a long day outdoors. Beautiful tongue-and-groove wood covers every wall and ceiling, adding warmth and rustic charm throughout. K2 Insulation performed a full cap and seal in both the attic and crawl space, making this home extremely well insulated and energy-efficient. Additional features include a 256-foot drilled and cased well, a septic tank/drain field, a 23’x31’ insulated detached garage, a storage container, and even a heated outhouse for added convenience. Whether you're looking for a self-sufficient off-grid lifestyle or a top-tier hunting camp, this property is ready to go—just bring your gear and start enjoying everything the Northwoods has to offer. For further exploration of this expansive property, click on the following link for a virtual tour: https://id.land/maps/fdec9489c0d9928707ef92a305326722/share/unbranded
Zillow last checked: 8 hours ago
Listing updated: January 08, 2026 at 06:55am
Listed by:
TREVOR KADLEC 231-838-5511,
FRESHDOOR REAL ESTATE 906-205-0055
Bought with:
DANIELLE WILLIAMS, 6501446350
PREMIER REAL ESTATE, INC.
Source: Upper Peninsula AOR,MLS#: 50184131 Originating MLS: Upper Peninsula Assoc of Realtors
Originating MLS: Upper Peninsula Assoc of Realtors
Facts & features
Interior
Bedrooms & bathrooms
- Bedrooms: 3
- Bathrooms: 2
- Full bathrooms: 2
Primary bedroom
- Level: First
Bedroom 1
- Level: First
- Area: 198
- Dimensions: 11 x 18
Bedroom 2
- Level: First
- Area: 231
- Dimensions: 11 x 21
Bedroom 3
- Level: First
- Area: 154
- Dimensions: 11 x 14
Bathroom 1
- Level: First
- Area: 54
- Dimensions: 9 x 6
Bathroom 2
- Level: First
- Area: 48
- Dimensions: 8 x 6
Dining room
- Level: First
- Area: 140
- Dimensions: 14 x 10
Kitchen
- Level: First
- Area: 140
- Dimensions: 14 x 10
Living room
- Level: First
- Area: 210
- Dimensions: 14 x 15
Heating
- Space Heater, Propane, Wood
Cooling
- None
Appliances
- Included: Microwave, Range/Oven, Refrigerator, Gas Water Heater
Features
- Spa/Sauna
- Flooring: Carpet, Linoleum
- Windows: Storms/Screens
- Basement: Block,Crawl Space
- Number of fireplaces: 1
- Fireplace features: Wood Burning Stove
- Furnished: Yes
Interior area
- Total structure area: 1,402
- Total interior livable area: 1,402 sqft
- Finished area above ground: 1,402
- Finished area below ground: 0
Property
Parking
- Total spaces: 3
- Parking features: 3 or More Spaces, Garage, Detached, Electric in Garage, Heated Garage, Workshop in Garage
- Garage spaces: 2
Features
- Levels: One
- Stories: 1
- Waterfront features: Pond, Waterfront
- Body of water: Ponds
- Frontage type: Waterfront
- Frontage length: 715
Lot
- Size: 160 Acres
- Dimensions: 2676' x 1314' & 2490' x 2694'
- Features: Dead End, Easement, Wooded
Details
- Additional structures: Shed(s), Garage(s), Outhouse
- Additional parcels included: 21-011-011-001-60; 21-011-010-003-00
- Zoning: Resource Production
- Zoning description: Other
- Special conditions: Standard
Construction
Type & style
- Home type: SingleFamily
- Architectural style: Ranch
- Property subtype: Single Family Residence
Materials
- Metal Siding
Condition
- Year built: 1990
Utilities & green energy
- Electric: 100 Amp Service, Generator
- Sewer: Septic Tank
- Water: Drilled Well
- Utilities for property: Cable Not Available, Phone Connected, Propane, Sewer Connected, Water Connected, Propane Tank Leased, Cable Not to Property, Electric Not to Property, Natrl Gas Not to Property
Green energy
- Energy efficient items: Insulation
Community & neighborhood
Location
- Region: Rock
- Subdivision: None
Other
Other facts
- Listing terms: Cash,Conventional,Conventional Blend,FHA,VA Loan
- Ownership: Private
Price history
| Date | Event | Price |
|---|---|---|
| 1/7/2026 | Sold | $335,000+1.5%$239/sqft |
Source: | ||
| 12/2/2025 | Pending sale | $329,999$235/sqft |
Source: | ||
| 8/5/2025 | Listed for sale | $329,999+43.5%$235/sqft |
Source: | ||
| 6/6/2016 | Sold | $230,000$164/sqft |
Source: | ||
Public tax history
Tax history is unavailable.
Neighborhood: 49880
Nearby schools
GreatSchools rating
- 6/10Mid Peninsula SchoolGrades: K-12Distance: 11 mi
Schools provided by the listing agent
- District: Mid Peninsula School District
Source: Upper Peninsula AOR. This data may not be complete. We recommend contacting the local school district to confirm school assignments for this home.

Get pre-qualified for a loan
At Zillow Home Loans, we can pre-qualify you in as little as 5 minutes with no impact to your credit score.An equal housing lender. NMLS #10287.
