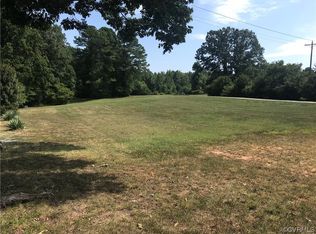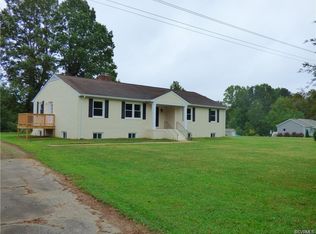Sold for $550,000
$550,000
16159 W Patrick Henry Rd, Montpelier, VA 23192
3beds
2,302sqft
Single Family Residence
Built in 2024
2.12 Acres Lot
$-- Zestimate®
$239/sqft
$2,825 Estimated rent
Home value
Not available
Estimated sales range
Not available
$2,825/mo
Zestimate® history
Loading...
Owner options
Explore your selling options
What's special
MOVE IN READY! Construction is complete on The Hudson plan located just 20 minutes from Short Pump Town Center. With an open floor plan, the heart of the home features a bright and airy living room that flows seamlessly into a chef-inspired kitchen with sleek cabinetry and plenty of counter space for cooking and entertaining. Enjoy the convenience of a primary suite with a large closet and a luxurious en-suite bathroom, complete with a stylish vanity and a spacious shower. The two additional bedrooms are well-sized and share a full bathroom, offering comfort and privacy for family or guests. The fourth room upstairs can be used as an office or whatever may suite your needs. Relax and unwind on either of the home's inviting porches—whether you're sipping your morning coffee on the front porch or enjoying a peaceful evening on the back porch, there's plenty of space to take in the surroundings. Make sure to check out the virtual tour to see a completed version of this floor plan! Complete model available for viewing, contact agent to find out more. Privacy fence is now installed. Call Emily to find out how to get up to $14,124.00 in closing cost assistance.
Zillow last checked: 8 hours ago
Listing updated: October 09, 2025 at 12:05pm
Listed by:
Emily Lavold 757-870-3283,
Hometown Realty,
Casey Tuthill 804-248-5301,
Hometown Realty
Bought with:
Tommy Sibiga, 0225208246
Hometown Realty
Source: CVRMLS,MLS#: 2429261 Originating MLS: Central Virginia Regional MLS
Originating MLS: Central Virginia Regional MLS
Facts & features
Interior
Bedrooms & bathrooms
- Bedrooms: 3
- Bathrooms: 3
- Full bathrooms: 2
- 1/2 bathrooms: 1
Primary bedroom
- Level: Second
- Dimensions: 0 x 0
Bedroom 2
- Level: Second
- Dimensions: 0 x 0
Bedroom 3
- Level: Second
- Dimensions: 0 x 0
Additional room
- Description: Mud Room
- Level: First
- Dimensions: 0 x 0
Dining room
- Level: First
- Dimensions: 0 x 0
Other
- Description: Tub & Shower
- Level: Second
Great room
- Level: First
- Dimensions: 0 x 0
Half bath
- Level: First
Laundry
- Level: Second
- Dimensions: 0 x 0
Living room
- Level: First
- Dimensions: 0 x 0
Office
- Level: Second
- Dimensions: 0 x 0
Heating
- Electric, Heat Pump, Zoned
Cooling
- Central Air, Electric, Zoned
Appliances
- Included: Built-In Oven, Dishwasher, Electric Water Heater, Microwave, Range Hood, Smooth Cooktop, Stove
- Laundry: Washer Hookup, Dryer Hookup
Features
- Ceiling Fan(s), Dining Area, Eat-in Kitchen, Fireplace, Granite Counters, High Speed Internet, Kitchen Island, Bath in Primary Bedroom, Pantry, Wired for Data, Walk-In Closet(s)
- Flooring: Laminate, Partially Carpeted, Vinyl
- Has basement: No
- Attic: Pull Down Stairs
- Number of fireplaces: 1
- Fireplace features: Gas
Interior area
- Total interior livable area: 2,302 sqft
- Finished area above ground: 2,302
Property
Parking
- Total spaces: 2
- Parking features: Attached, Direct Access, Garage, Garage Door Opener, Off Street
- Attached garage spaces: 2
Features
- Levels: Two
- Stories: 2
- Patio & porch: Deck, Front Porch
- Pool features: None
- Fencing: None
Lot
- Size: 2.12 Acres
Details
- Parcel number: 7822737032
- Zoning description: A1
- Special conditions: Corporate Listing
Construction
Type & style
- Home type: SingleFamily
- Architectural style: Two Story
- Property subtype: Single Family Residence
Materials
- Drywall, Frame, Vinyl Siding
- Roof: Asphalt
Condition
- New Construction,Under Construction
- New construction: Yes
- Year built: 2024
Utilities & green energy
- Sewer: Septic Tank
- Water: Well
Community & neighborhood
Location
- Region: Montpelier
- Subdivision: South Anna
Other
Other facts
- Ownership: Corporate
- Ownership type: Corporation
Price history
| Date | Event | Price |
|---|---|---|
| 10/9/2025 | Sold | $550,000-2.7%$239/sqft |
Source: | ||
| 8/28/2025 | Pending sale | $564,999$245/sqft |
Source: | ||
| 5/23/2025 | Price change | $564,999-1.7%$245/sqft |
Source: | ||
| 1/14/2025 | Price change | $574,999-1.4%$250/sqft |
Source: | ||
| 11/8/2024 | Listed for sale | $583,227+629%$253/sqft |
Source: | ||
Public tax history
| Year | Property taxes | Tax assessment |
|---|---|---|
| 2025 | $765 +14.5% | $94,500 +14.5% |
| 2024 | $668 +6.9% | $82,500 +6.9% |
| 2023 | $625 +7.4% | $77,200 +7.4% |
Find assessor info on the county website
Neighborhood: 23192
Nearby schools
GreatSchools rating
- 6/10South Anna Elementary SchoolGrades: PK-5Distance: 4 mi
- 6/10Liberty Middle SchoolGrades: 6-8Distance: 7.1 mi
- 4/10Patrick Henry High SchoolGrades: 9-12Distance: 6.9 mi
Schools provided by the listing agent
- Elementary: South Anna
- Middle: Liberty
- High: Patrick Henry
Source: CVRMLS. This data may not be complete. We recommend contacting the local school district to confirm school assignments for this home.
Get pre-qualified for a loan
At Zillow Home Loans, we can pre-qualify you in as little as 5 minutes with no impact to your credit score.An equal housing lender. NMLS #10287.

