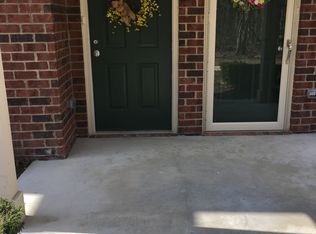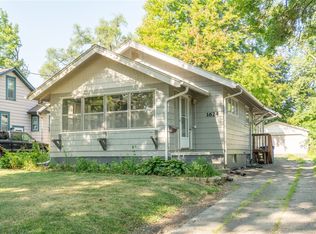Sold for $240,000
$240,000
1616 46th St, Des Moines, IA 50310
3beds
1,102sqft
Single Family Residence
Built in 1940
7,535.88 Square Feet Lot
$238,900 Zestimate®
$218/sqft
$1,685 Estimated rent
Home value
$238,900
$227,000 - $253,000
$1,685/mo
Zestimate® history
Loading...
Owner options
Explore your selling options
What's special
WELL-CARED FOR GEM! Run, don't walk, to see this adorable 3-bedroom Beaverdale bungalow before it's snatched up! This home has been lovingly cared for through the years, is freshly painted, and is move-in ready. The blend of traditional Beaverdale features like the charming entry, glass doorknobs, and updated fun wallpaper creates a retro vibe you'll fall in love with. The pristine main-floor bathroom offers ample storage, as do the two main-floor bedrooms, which also feature extra movable cabinets for your convenience. Venture upstairs to the spacious 3rd bedroom! The newer windows and higher ceilings (a rarity in this neighborhood bungalow!) create a bright and airy feel. With lots of extra storage, there's even room to add a bathroom in the future. This space would also make a lovely home office or playroom. Downstairs, whip up a meal in the quaint kitchen, then sit down to dinner while looking out into the spacious backyard. The beautifully landscaped backyard is in bloom! There is even a map to let you know what perennials you can expect to pop up later this summer if your thumb isn't very green. And don't forget the partially finished lower level, which was professionally waterproofed! Plenty of storage, room for a workshop, including a workbench that stays as well as a great washer and dryer and extra refrigerator! Don't miss out on this Beaverdale gem! It won't last long!
Zillow last checked: 8 hours ago
Listing updated: May 20, 2025 at 06:31am
Listed by:
Sandra Gustafson,
BHHS First Realty Westown
Bought with:
Stephanie Thomas
RE/MAX Concepts
Source: DMMLS,MLS#: 715188 Originating MLS: Des Moines Area Association of REALTORS
Originating MLS: Des Moines Area Association of REALTORS
Facts & features
Interior
Bedrooms & bathrooms
- Bedrooms: 3
- Bathrooms: 1
- Full bathrooms: 1
- Main level bedrooms: 2
Heating
- Forced Air, Gas, Natural Gas
Cooling
- Central Air
Appliances
- Included: Dryer, Dishwasher, Microwave, Refrigerator, Stove, Washer
Features
- Dining Area, Cable TV, Window Treatments
- Flooring: Carpet, Hardwood, Laminate
- Basement: Partially Finished
Interior area
- Total structure area: 1,102
- Total interior livable area: 1,102 sqft
- Finished area below ground: 400
Property
Parking
- Total spaces: 1
- Parking features: Detached, Garage, One Car Garage
- Garage spaces: 1
Features
- Levels: One and One Half
- Stories: 1
- Exterior features: Fence
- Fencing: Partial
Lot
- Size: 7,535 sqft
- Dimensions: 50 x 151
- Features: Rectangular Lot
Details
- Parcel number: 10010399000000
- Zoning: N3B
Construction
Type & style
- Home type: SingleFamily
- Architectural style: Cape Cod,One and One Half Story
- Property subtype: Single Family Residence
Materials
- Wood Siding
- Foundation: Block
- Roof: Asphalt,Shingle
Condition
- Year built: 1940
Utilities & green energy
- Sewer: Public Sewer
- Water: Public
Community & neighborhood
Security
- Security features: Security System, Smoke Detector(s)
Location
- Region: Des Moines
Other
Other facts
- Listing terms: Cash,Conventional
- Road surface type: Concrete
Price history
| Date | Event | Price |
|---|---|---|
| 5/15/2025 | Sold | $240,000$218/sqft |
Source: | ||
| 4/21/2025 | Pending sale | $240,000$218/sqft |
Source: | ||
| 4/9/2025 | Listed for sale | $240,000$218/sqft |
Source: | ||
Public tax history
| Year | Property taxes | Tax assessment |
|---|---|---|
| 2024 | $3,238 -9.1% | $190,700 |
| 2023 | $3,562 +0.8% | $190,700 +16.7% |
| 2022 | $3,532 +2.5% | $163,400 |
Find assessor info on the county website
Neighborhood: Waveland Park
Nearby schools
GreatSchools rating
- 6/10Perkins Elementary SchoolGrades: K-5Distance: 0.2 mi
- 5/10Merrill Middle SchoolGrades: 6-8Distance: 1.8 mi
- 4/10Roosevelt High SchoolGrades: 9-12Distance: 1.1 mi
Schools provided by the listing agent
- District: Des Moines Independent
Source: DMMLS. This data may not be complete. We recommend contacting the local school district to confirm school assignments for this home.

Get pre-qualified for a loan
At Zillow Home Loans, we can pre-qualify you in as little as 5 minutes with no impact to your credit score.An equal housing lender. NMLS #10287.

