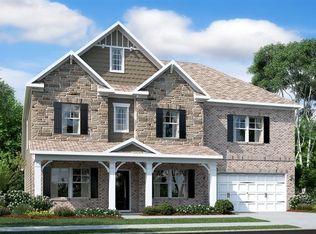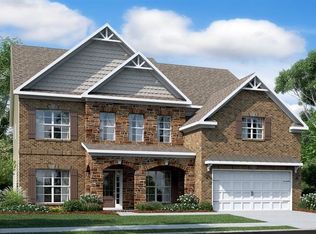Closed
$685,000
1616 Afton Way, Fort Mill, SC 29708
3beds
2,827sqft
Single Family Residence
Built in 2018
0.2 Acres Lot
$684,900 Zestimate®
$242/sqft
$3,439 Estimated rent
Home value
$684,900
Estimated sales range
Not available
$3,439/mo
Zestimate® history
Loading...
Owner options
Explore your selling options
What's special
Welcome to the serene Brayden community, where this beautifully designed home offers the perfect blend of comfort, versatility, and timeless charm. Enjoy the appeal of main-level living, complemented by a spacious upstairs bonus room, full bath and hall closet — ideal for a fourth bedroom, second home office, or private retreat.
The split bedroom floor plan on the main level adds both functionality and privacy, while the open-concept gourmet kitchen is a chef’s dream featuring high-end appliances, abundant counter space, and a convenient center island perfect for meal prep and entertaining.
The luxurious primary suite is a true retreat, boasting a generously sized bedroom, walk-in closet, and a newly remodeled spa-like bathroom. Step outside to the beautiful screened porch, perfect for enjoying peaceful mornings or unwinding in the evenings while taking in views of the wooded preserve behind the home.
Additional highlights include a three-car garage offering convenience and ample storage. This home effortlessly combines modern amenities with classic style, creating a warm and welcoming atmosphere throughout.
Community amenities include a clubhouse, pool, two playgrounds, two ponds, walking trails, and walkable dining options—all within the award-winning Fort Mill School District.
Zillow last checked: 8 hours ago
Listing updated: February 12, 2026 at 08:06am
Listing Provided by:
Belinda Hicks Broderick belinda.broderick@Compass.com,
COMPASS
Bought with:
Grant Wilsterman
COMPASS
Source: Canopy MLS as distributed by MLS GRID,MLS#: 4247854
Facts & features
Interior
Bedrooms & bathrooms
- Bedrooms: 3
- Bathrooms: 4
- Full bathrooms: 3
- 1/2 bathrooms: 1
- Main level bedrooms: 3
Primary bedroom
- Level: Main
Bedroom s
- Level: Main
Bedroom s
- Level: Main
Bathroom full
- Level: Main
Bathroom full
- Level: Main
Bathroom half
- Level: Main
Bathroom full
- Level: Upper
Bonus room
- Level: Upper
Den
- Level: Main
Dining area
- Level: Main
Kitchen
- Level: Main
Laundry
- Level: Main
Office
- Level: Main
Heating
- Central, Forced Air
Cooling
- Central Air
Appliances
- Included: Dishwasher, Disposal, Double Oven, Gas Cooktop, Microwave, Plumbed For Ice Maker, Refrigerator, Self Cleaning Oven
- Laundry: Laundry Room
Features
- Drop Zone, Kitchen Island, Open Floorplan, Pantry, Walk-In Closet(s)
- Flooring: Carpet, Hardwood, Tile
- Windows: Insulated Windows
- Has basement: No
- Attic: Walk-In
- Fireplace features: Den, Gas
Interior area
- Total structure area: 2,827
- Total interior livable area: 2,827 sqft
- Finished area above ground: 2,827
- Finished area below ground: 0
Property
Parking
- Total spaces: 6
- Parking features: Driveway, Attached Garage, Garage on Main Level
- Attached garage spaces: 3
- Uncovered spaces: 3
Features
- Levels: One and One Half
- Stories: 1
- Patio & porch: Patio, Porch, Screened
- Exterior features: In-Ground Irrigation
- Pool features: Community
- Fencing: Back Yard,Fenced
Lot
- Size: 0.20 Acres
- Features: Level
Details
- Parcel number: 6520101193
- Zoning: Residentilal
- Special conditions: Standard
Construction
Type & style
- Home type: SingleFamily
- Property subtype: Single Family Residence
Materials
- Fiber Cement
- Foundation: Slab
Condition
- New construction: No
- Year built: 2018
Utilities & green energy
- Sewer: Public Sewer
- Water: City
Community & neighborhood
Community
- Community features: Clubhouse, Playground, Recreation Area, Sidewalks, Street Lights, Walking Trails
Location
- Region: Fort Mill
- Subdivision: Brayden
HOA & financial
HOA
- Has HOA: Yes
- HOA fee: $726 semi-annually
- Association name: Kuester
- Association phone: 803-802-0004
Other
Other facts
- Listing terms: Cash,Conventional,Exchange,FHA,VA Loan
- Road surface type: Concrete, Paved
Price history
| Date | Event | Price |
|---|---|---|
| 2/11/2026 | Sold | $685,000-2.1%$242/sqft |
Source: | ||
| 12/10/2025 | Pending sale | $699,900$248/sqft |
Source: | ||
| 12/10/2025 | Listed for sale | $699,900$248/sqft |
Source: | ||
| 11/25/2025 | Listing removed | $699,900$248/sqft |
Source: | ||
| 10/29/2025 | Price change | $699,900-2.8%$248/sqft |
Source: | ||
Public tax history
| Year | Property taxes | Tax assessment |
|---|---|---|
| 2025 | -- | $27,424 +70.2% |
| 2024 | $2,843 +3.3% | $16,110 +0.1% |
| 2023 | $2,753 +0.9% | $16,090 |
Find assessor info on the county website
Neighborhood: 29708
Nearby schools
GreatSchools rating
- 9/10Gold Hill Elementary SchoolGrades: K-5Distance: 0.8 mi
- 8/10Pleasant Knoll MiddleGrades: 6-8Distance: 0.7 mi
- 10/10Fort Mill High SchoolGrades: 9-12Distance: 2.5 mi
Schools provided by the listing agent
- Elementary: Gold Hill
- Middle: Pleasant Knoll
- High: Fort Mill
Source: Canopy MLS as distributed by MLS GRID. This data may not be complete. We recommend contacting the local school district to confirm school assignments for this home.
Get a cash offer in 3 minutes
Find out how much your home could sell for in as little as 3 minutes with a no-obligation cash offer.
Estimated market value$684,900
Get a cash offer in 3 minutes
Find out how much your home could sell for in as little as 3 minutes with a no-obligation cash offer.
Estimated market value
$684,900

