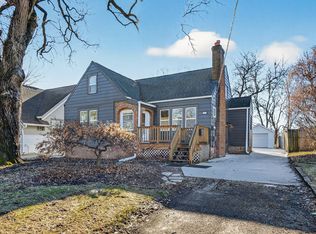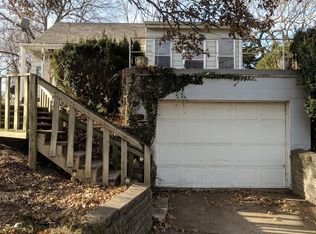Sold for $289,777
$289,777
1616 Beaver Ave, Des Moines, IA 50310
4beds
1,479sqft
Single Family Residence
Built in 1918
8,494.2 Square Feet Lot
$295,700 Zestimate®
$196/sqft
$1,859 Estimated rent
Home value
$295,700
$281,000 - $310,000
$1,859/mo
Zestimate® history
Loading...
Owner options
Explore your selling options
What's special
Welcome to this beautifully updated home in charming Beaverdale! This home is 1,479 square feet with 4 bedrooms and 1 ¾ Baths. When you walk in the front door you will instantly notice the newly refinished wood floors throughout. Step into the spacious living room with a wood burning fireplace and built ins, dining area, and a newly updated kitchen with new cabinets, countertops, and built-in pantry. 2 bedrooms and 1 full bath also make up the first level of the home. The second story features 2 additional bedrooms. The partially finished basement has a laundry room, ample storage space, a ¾ bath and new carpet. Step out the backdoor onto the newly stamped concrete patio in a private, fenced-in back yard, with a one car detached garage. Other updates include fresh texture and paint on walls and ceilings, updated electrical switches and plugs, newer vinyl windows, new concrete driveway, sidewalk, approach and garage floor, new garage door and keypad, new garage roof. A wonderful location in a very walkable neighborhood, a very easy stroll to the famous Snookies or the shops and restaurants Beaverdale has to offer.
Zillow last checked: 8 hours ago
Listing updated: February 16, 2024 at 12:26pm
Listed by:
Shauna Smith (515)253-3948,
EXIT Realty & Associates
Bought with:
Kyle Vrchota
Iowa Realty Indianola
Source: DMMLS,MLS#: 687577 Originating MLS: Des Moines Area Association of REALTORS
Originating MLS: Des Moines Area Association of REALTORS
Facts & features
Interior
Bedrooms & bathrooms
- Bedrooms: 4
- Bathrooms: 2
- Full bathrooms: 1
- 3/4 bathrooms: 1
- Main level bedrooms: 2
Heating
- Forced Air, Gas, Natural Gas
Cooling
- Central Air
Appliances
- Included: Dishwasher, Microwave, Refrigerator, Stove
Features
- Dining Area
- Flooring: Hardwood, Tile
- Basement: Partially Finished
- Number of fireplaces: 1
- Fireplace features: Wood Burning
Interior area
- Total structure area: 1,479
- Total interior livable area: 1,479 sqft
- Finished area below ground: 500
Property
Parking
- Total spaces: 1
- Parking features: Detached, Garage, One Car Garage
- Garage spaces: 1
Features
- Levels: One and One Half
- Stories: 1
- Patio & porch: Open, Patio
- Exterior features: Fully Fenced, Patio
- Fencing: Chain Link,Wood,Full
Lot
- Size: 8,494 sqft
- Dimensions: 50 x 170
- Features: Rectangular Lot
Details
- Parcel number: 10013026000000
- Zoning: N4
Construction
Type & style
- Home type: SingleFamily
- Architectural style: One and One Half Story
- Property subtype: Single Family Residence
Materials
- Brick, Vinyl Siding
- Foundation: Brick/Mortar
- Roof: Asphalt,Shingle
Condition
- Year built: 1918
Utilities & green energy
- Sewer: Public Sewer
- Water: Public
Community & neighborhood
Location
- Region: Des Moines
Other
Other facts
- Listing terms: Cash,Conventional
- Road surface type: Concrete
Price history
| Date | Event | Price |
|---|---|---|
| 2/16/2024 | Sold | $289,777$196/sqft |
Source: | ||
| 1/13/2024 | Pending sale | $289,777$196/sqft |
Source: | ||
| 1/11/2024 | Listed for sale | $289,777+61%$196/sqft |
Source: | ||
| 6/6/2023 | Sold | $180,000-7.2%$122/sqft |
Source: | ||
| 5/23/2023 | Pending sale | $194,000$131/sqft |
Source: | ||
Public tax history
| Year | Property taxes | Tax assessment |
|---|---|---|
| 2024 | $4,624 -0.6% | $235,100 |
| 2023 | $4,654 +0.7% | $235,100 +19% |
| 2022 | $4,620 +3.5% | $197,500 |
Find assessor info on the county website
Neighborhood: Beaverdale
Nearby schools
GreatSchools rating
- 6/10Perkins Elementary SchoolGrades: K-5Distance: 0.4 mi
- 5/10Merrill Middle SchoolGrades: 6-8Distance: 2 mi
- 4/10Roosevelt High SchoolGrades: 9-12Distance: 1.1 mi
Schools provided by the listing agent
- District: Des Moines Independent
Source: DMMLS. This data may not be complete. We recommend contacting the local school district to confirm school assignments for this home.
Get pre-qualified for a loan
At Zillow Home Loans, we can pre-qualify you in as little as 5 minutes with no impact to your credit score.An equal housing lender. NMLS #10287.
Sell for more on Zillow
Get a Zillow Showcase℠ listing at no additional cost and you could sell for .
$295,700
2% more+$5,914
With Zillow Showcase(estimated)$301,614

