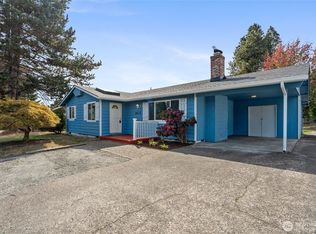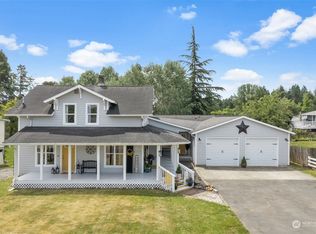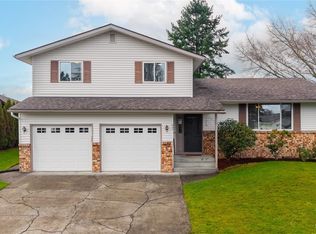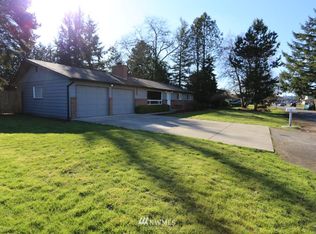Sold
Listed by:
Kimberly Marie Witham,
Olympic Sotheby's Int'l Realty
Bought with: Windermere Centralia
$377,000
1616 Cooks Hill Road, Centralia, WA 98531
3beds
1,103sqft
Single Family Residence
Built in 1972
9,583.2 Square Feet Lot
$379,200 Zestimate®
$342/sqft
$1,862 Estimated rent
Home value
$379,200
$330,000 - $436,000
$1,862/mo
Zestimate® history
Loading...
Owner options
Explore your selling options
What's special
Cute as a button and close to it all! This darling 3-bedroom, 1-bathroom Centralia charmer offers 1,103+/- sq ft of updated comfort with fresh paint, laminate hardwood, and a ductless heat pump for year-round efficiency. Plenty of off street parking & All appliances stay! Just minutes from medical offices, grocery stores, downtown, and your favorite neighborhood coffee shop. The fully fenced backyard is perfect for pets, play, or peaceful mornings on the patio! Whether you're looking for a cozy place to call home or a smart rental investment, this cutie is ready to welcome you!
Zillow last checked: 8 hours ago
Listing updated: September 29, 2025 at 04:05am
Listed by:
Kimberly Marie Witham,
Olympic Sotheby's Int'l Realty
Bought with:
Melissa R. Wallace, 105765
Windermere Centralia
Source: NWMLS,MLS#: 2411226
Facts & features
Interior
Bedrooms & bathrooms
- Bedrooms: 3
- Bathrooms: 1
- Full bathrooms: 1
- Main level bathrooms: 1
- Main level bedrooms: 3
Primary bedroom
- Level: Main
Bedroom
- Level: Main
Bedroom
- Level: Main
Bathroom full
- Level: Main
Dining room
- Level: Main
Entry hall
- Level: Main
Great room
- Level: Main
Kitchen with eating space
- Level: Main
Utility room
- Level: Garage
Heating
- Fireplace, Ductless, Wall Unit(s), Electric, Wood
Cooling
- Ductless
Appliances
- Included: Dryer(s), Microwave(s), Refrigerator(s), Stove(s)/Range(s), Washer(s), Water Heater: Electric, Water Heater Location: Garage
Features
- Flooring: Laminate
- Number of fireplaces: 1
- Fireplace features: Wood Burning, Main Level: 1, Fireplace
Interior area
- Total structure area: 1,103
- Total interior livable area: 1,103 sqft
Property
Parking
- Total spaces: 1
- Parking features: Attached Garage, Off Street
- Attached garage spaces: 1
Features
- Levels: One
- Stories: 1
- Entry location: Main
- Patio & porch: Fireplace, Water Heater
- Has view: Yes
- View description: Territorial
Lot
- Size: 9,583 sqft
- Features: Sidewalk, Cable TV, Fenced-Partially, High Speed Internet, Patio
- Topography: Level,Terraces
Details
- Parcel number: 003486006002
- Zoning description: Jurisdiction: City
- Special conditions: Standard
Construction
Type & style
- Home type: SingleFamily
- Property subtype: Single Family Residence
Materials
- Wood Siding
- Foundation: Concrete Ribbon
- Roof: Composition
Condition
- Year built: 1972
Utilities & green energy
- Electric: Company: Centralia City Light
- Sewer: Sewer Connected, Company: City of Centralia
- Water: Public, Company: City of Centralia
Community & neighborhood
Location
- Region: Centralia
- Subdivision: Cooks Hill
Other
Other facts
- Listing terms: Cash Out,Conventional,FHA,State Bond,USDA Loan,VA Loan
- Cumulative days on market: 7 days
Price history
| Date | Event | Price |
|---|---|---|
| 8/29/2025 | Sold | $377,000+3.3%$342/sqft |
Source: | ||
| 7/31/2025 | Pending sale | $365,000$331/sqft |
Source: | ||
| 7/24/2025 | Listed for sale | $365,000+69.8%$331/sqft |
Source: | ||
| 3/10/2020 | Sold | $215,000-4.4%$195/sqft |
Source: | ||
| 2/15/2020 | Pending sale | $224,900$204/sqft |
Source: Frank Dipola Realty #1497837 Report a problem | ||
Public tax history
| Year | Property taxes | Tax assessment |
|---|---|---|
| 2024 | $2,404 +38.2% | $266,000 |
| 2023 | $1,740 -4.2% | $266,000 +44.6% |
| 2021 | $1,817 +24.3% | $184,000 +11.4% |
Find assessor info on the county website
Neighborhood: 98531
Nearby schools
GreatSchools rating
- 3/10Jefferson Lincoln Elementary SchoolGrades: K-6Distance: 1 mi
- 4/10Centralia Middle SchoolGrades: 7-8Distance: 0.9 mi
- 5/10Centralia High SchoolGrades: 9-12Distance: 1.3 mi

Get pre-qualified for a loan
At Zillow Home Loans, we can pre-qualify you in as little as 5 minutes with no impact to your credit score.An equal housing lender. NMLS #10287.
Sell for more on Zillow
Get a free Zillow Showcase℠ listing and you could sell for .
$379,200
2% more+ $7,584
With Zillow Showcase(estimated)
$386,784


