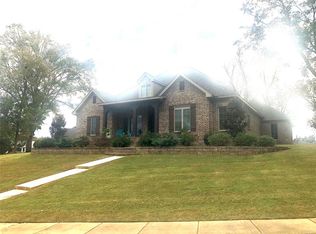Sold for $383,000
$383,000
1616 Dominick Rd, Prattville, AL 36067
4beds
2,628sqft
SingleFamily
Built in 2014
0.49 Acres Lot
$416,400 Zestimate®
$146/sqft
$2,372 Estimated rent
Home value
$416,400
$396,000 - $437,000
$2,372/mo
Zestimate® history
Loading...
Owner options
Explore your selling options
What's special
This beautiful home is located in one of the most uniquely charming neighborhoods in the tri-county area. Anchored by a historic plantation home built in 1840, the surrounding homesites share a view of the plantation home, as well as the tranquility of a common area filled with stately pecan trees. This home's exterior is made of Hardie Plank, and has a large front porch overlooking a landscaped front yard and beautiful oak tree. Mature shrubbery and surrounding beds add just the right touch. This home boasts plantation shutters and hardwood flooring throughout the living area, including hallways and two bedrooms. Ceramic tile is found in all three bathrooms, two of which have double vanities. The laundry room is loaded with custom cabinets and space for a chest freezer. The family room is anchored by a stunning stone fireplace surrounded by symmetrical custom shelving on either side and floor-to-ceiling windows across one side with an unobstructed view of the pecan orchard. The kitchen comes complete with lots of custom cabinetry, an island, pantry, stainless steel appliances, a breakfast bar, built-in trash receptacles and gorgeous granite countertops. In the breakfast room, floor-to-ceiling windows overlook a large screened porch with an outdoor fireplace and lovely plank flooring. The master suite is made up of a very large bedroom with a coffee bar and cozy sitting room with lots of windows to enjoy the lovely backyard view. The master bath has fantastic coastal style custom cabinetry, separate water closet, oversized walk-in closet and more. Completing this home is a double garage located at the back of the house which is accessed from an alley beside the pecan orchard. Additional features include spray foam insulation, plantation shutters and decorative crown molding.
Facts & features
Interior
Bedrooms & bathrooms
- Bedrooms: 4
- Bathrooms: 3
- Full bathrooms: 3
Heating
- Forced air, Electric
Cooling
- Central
Appliances
- Included: Dishwasher, Garbage disposal, Microwave, Range / Oven, Refrigerator
- Laundry: Washer Hookup, Dryer Connection
Features
- Double Vanity, Security System, Attic Storage, Walk-In Closet(s), High Ceilings, Dryer Connection, Separate Shower, Disposal, Smoke/Fire Alarm, Washer Connection, Double Paned Windows, Programmable Thermostat, Power Roof Vents, Pull Down Stairs to Attic, Plantation Shutters, Work Island, Floored Attic
- Flooring: Tile, Carpet, Hardwood
- Windows: Plantation Shutters
- Basement: Slab
- Has fireplace: Yes
- Fireplace features: Masonry, 2 or More, Electric Ventless
Interior area
- Structure area source: Plans
- Total interior livable area: 2,628 sqft
Property
Parking
- Parking features: Garage - Attached
Features
- Patio & porch: Screened
- Exterior features: Vinyl, Metal
Lot
- Size: 0.49 Acres
- Features: Paved
Details
- Parcel number: 1808340000012048
Construction
Type & style
- Home type: SingleFamily
Materials
- Other
- Foundation: Slab
- Roof: Asphalt
Condition
- Year built: 2014
Utilities & green energy
- Water: Public
- Utilities for property: Electricity Connected
Green energy
- Energy efficient items: Double Paned Windows, Programmable Thermostat, Power Roof Vents
Community & neighborhood
Security
- Security features: Security System, Fire Alarm
Location
- Region: Prattville
HOA & financial
HOA
- Has HOA: Yes
- HOA fee: $13 monthly
Other
Other facts
- Flooring: Wood, Carpet, Tile
- WaterSource: Public
- Appliances: Dishwasher, Refrigerator, Disposal, Microwave, Electric Range, Electric Water Heater
- FireplaceYN: true
- Heating: Electric
- GarageYN: true
- AttachedGarageYN: true
- HeatingYN: true
- Utilities: Electricity Connected
- CoolingYN: true
- Basement: Slab
- FoundationDetails: Slab
- RoomsTotal: 13
- ExteriorFeatures: Fireplace, Porch, Mature Trees, Porch-Screened
- InteriorFeatures: Double Vanity, Security System, Attic Storage, Walk-In Closet(s), High Ceilings, Dryer Connection, Separate Shower, Disposal, Smoke/Fire Alarm, Washer Connection, Double Paned Windows, Programmable Thermostat, Power Roof Vents, Pull Down Stairs to Attic, Plantation Shutters, Work Island, Floored Attic
- ParkingFeatures: Driveway, Garage Attached
- ConstructionMaterials: HardiPlank Type, Vinyl/Metal Trim
- CoveredSpaces: 2
- FireplaceFeatures: Masonry, 2 or More, Electric Ventless
- NumberOfPads: 0
- StoriesTotal: 1 Story
- YearBuiltSource: Assessor
- WindowFeatures: Plantation Shutters
- BuildingAreaSource: Plans
- LivingAreaSource: Plans
- CurrentUse: Residential
- StructureType: Residential
- YearBuiltDetails: Completed
- Cooling: Central Air, Ceiling Fan(s)
- SecurityFeatures: Security System, Fire Alarm
- LaundryFeatures: Washer Hookup, Dryer Connection
- PatioAndPorchFeatures: Screened
- LotFeatures: Paved
- GreenEnergyEfficient: Double Paned Windows, Programmable Thermostat, Power Roof Vents
Price history
| Date | Event | Price |
|---|---|---|
| 12/15/2023 | Sold | $383,000-4.2%$146/sqft |
Source: Public Record Report a problem | ||
| 9/19/2023 | Price change | $399,900-7%$152/sqft |
Source: | ||
| 9/11/2023 | Listed for sale | $429,900+38.9%$164/sqft |
Source: | ||
| 6/20/2019 | Listing removed | $309,500$118/sqft |
Source: Elite Realty, LLC. #447710 Report a problem | ||
| 5/19/2019 | Price change | $309,500-1.7%$118/sqft |
Source: @Home with Prestige Properties #447710 Report a problem | ||
Public tax history
| Year | Property taxes | Tax assessment |
|---|---|---|
| 2024 | $1,098 +15.4% | $40,660 +10.6% |
| 2023 | $952 +11.8% | $36,760 +11.3% |
| 2022 | $851 +2.7% | $33,040 +2.6% |
Find assessor info on the county website
Neighborhood: 36067
Nearby schools
GreatSchools rating
- 10/10Prattville Kinderg SchoolGrades: PK-KDistance: 6.2 mi
- NAAutauga Co Alt SchoolGrades: 3-12Distance: 6.7 mi
- 5/10Prattville High SchoolGrades: 9-12Distance: 8.2 mi
Schools provided by the listing agent
- Elementary: Daniel Pratt Elementary School
- Middle: Prattville Junior High School/
- High: Prattville High School
Source: The MLS. This data may not be complete. We recommend contacting the local school district to confirm school assignments for this home.
Get pre-qualified for a loan
At Zillow Home Loans, we can pre-qualify you in as little as 5 minutes with no impact to your credit score.An equal housing lender. NMLS #10287.
