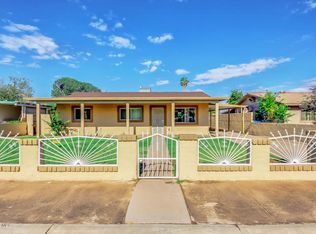Sold for $365,000
$365,000
1616 E Pecan Rd, Phoenix, AZ 85040
3beds
2baths
1,754sqft
Single Family Residence
Built in 1951
8,564 Square Feet Lot
$363,100 Zestimate®
$208/sqft
$1,947 Estimated rent
Home value
$363,100
$330,000 - $396,000
$1,947/mo
Zestimate® history
Loading...
Owner options
Explore your selling options
What's special
Step into this beautifully updated 3-bed, 2-bath home, where comfort meets style. New Roof & AC! Freshly painted inside & out, this home features stunning wood-look tile flooring that flows seamlessly through the main living areas. Separate Living & Family rooms, spacious & open dining area & kitchen. The updated kitchen is a true standout, showcasing custom shaker-style cabinetry, a stylish tiled backsplash, sleek quartz countertops, & stainless steel appliances. All three bedrooms offer brand-new carpeting. The primary suite includes a private en suite bath with a new vanity & a step-in shower. Outside, the backyard offers a blank canvas, ideal for designing your own personal outdoor oasis.
Zillow last checked: 8 hours ago
Listing updated: September 12, 2025 at 02:02pm
Listed by:
Elmon Krupnik 623-606-3089,
Venture REI, LLC,
Kristin A Ray 623-606-3089,
Venture REI, LLC
Bought with:
Madeline Zavala Soto, SA671674000
A.Z. & Associates
Jesse Lee Abarca, SA578970000
A.Z. & Associates
Source: ARMLS,MLS#: 6885876

Facts & features
Interior
Bedrooms & bathrooms
- Bedrooms: 3
- Bathrooms: 2
Heating
- Natural Gas
Cooling
- Central Air, Ceiling Fan(s)
Features
- Eat-in Kitchen, 3/4 Bath Master Bdrm
- Flooring: Carpet, Tile
- Has basement: No
Interior area
- Total structure area: 1,754
- Total interior livable area: 1,754 sqft
Property
Parking
- Total spaces: 3
- Parking features: Carport, Open
- Carport spaces: 1
- Uncovered spaces: 2
Features
- Stories: 1
- Patio & porch: Covered, Patio
- Pool features: None
- Spa features: None
- Fencing: Wood
Lot
- Size: 8,564 sqft
- Features: Cul-De-Sac, Dirt Back, Gravel/Stone Front
Details
- Parcel number: 12249166
- Special conditions: Owner/Agent
Construction
Type & style
- Home type: SingleFamily
- Architectural style: Ranch
- Property subtype: Single Family Residence
Materials
- Stucco, Painted, Block
- Roof: Composition
Condition
- Year built: 1951
Utilities & green energy
- Sewer: Public Sewer
- Water: City Water
Community & neighborhood
Community
- Community features: Near Bus Stop, Biking/Walking Path
Location
- Region: Phoenix
- Subdivision: LA CHULA VISTA SUB
Other
Other facts
- Listing terms: Cash,Conventional,FHA,VA Loan
- Ownership: Fee Simple
Price history
| Date | Event | Price |
|---|---|---|
| 9/11/2025 | Sold | $365,000$208/sqft |
Source: | ||
| 8/19/2025 | Pending sale | $365,000$208/sqft |
Source: | ||
| 8/15/2025 | Price change | $365,000-1.3%$208/sqft |
Source: | ||
| 8/8/2025 | Listed for sale | $369,900$211/sqft |
Source: | ||
| 7/31/2025 | Pending sale | $369,900$211/sqft |
Source: | ||
Public tax history
| Year | Property taxes | Tax assessment |
|---|---|---|
| 2025 | $748 +14.5% | $24,700 -13.2% |
| 2024 | $653 +3.1% | $28,470 +532.8% |
| 2023 | $633 +2.1% | $4,499 -73.3% |
Find assessor info on the county website
Neighborhood: South Mountain
Nearby schools
GreatSchools rating
- 5/10T G Barr SchoolGrades: PK-8Distance: 0.9 mi
- 2/10South Mountain High SchoolGrades: 9-12Distance: 0.9 mi
Schools provided by the listing agent
- Elementary: T G Barr School
- Middle: T G Barr School
- High: South Mountain High School
- District: Roosevelt Elementary District
Source: ARMLS. This data may not be complete. We recommend contacting the local school district to confirm school assignments for this home.
Get a cash offer in 3 minutes
Find out how much your home could sell for in as little as 3 minutes with a no-obligation cash offer.
Estimated market value$363,100
Get a cash offer in 3 minutes
Find out how much your home could sell for in as little as 3 minutes with a no-obligation cash offer.
Estimated market value
$363,100
