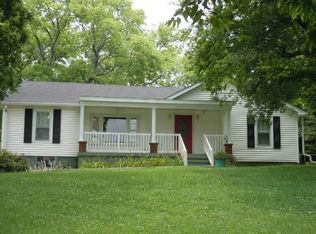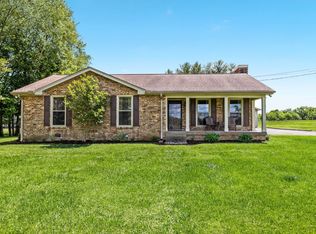Closed
$475,000
1616 Hudson Rd, Madison, TN 37115
3beds
1,660sqft
Single Family Residence, Residential
Built in 1999
1 Acres Lot
$-- Zestimate®
$286/sqft
$2,156 Estimated rent
Home value
Not available
Estimated sales range
Not available
$2,156/mo
Zestimate® history
Loading...
Owner options
Explore your selling options
What's special
Situated on a meticulously maintained, serene 1-acre lot in Davidson County, original “Batson- built” home w/ open-concept living blending comfort and style; natural light enhances spacious kitchen, featuring island and cozy dining area; thoughtfully designed layout w/ 3 bdrms and 2 baths including master suite w/ private bath. Step outside to discover oversized patio that extends living space outdoors providing a peaceful escape; well- built home; privacy and tranquility; perfect place to call home!
Zillow last checked: 8 hours ago
Listing updated: May 16, 2025 at 09:15am
Listing Provided by:
Justin Purkey 615-579-7749,
Vision Realty Partners, LLC
Bought with:
Norma J Drake, 232392
Benchmark Realty, LLC
Source: RealTracs MLS as distributed by MLS GRID,MLS#: 2812679
Facts & features
Interior
Bedrooms & bathrooms
- Bedrooms: 3
- Bathrooms: 2
- Full bathrooms: 2
- Main level bedrooms: 3
Bedroom 1
- Features: Suite
- Level: Suite
- Area: 182 Square Feet
- Dimensions: 13x14
Bedroom 2
- Features: Extra Large Closet
- Level: Extra Large Closet
- Area: 121 Square Feet
- Dimensions: 11x11
Bedroom 3
- Features: Extra Large Closet
- Level: Extra Large Closet
- Area: 121 Square Feet
- Dimensions: 11x11
Dining room
- Features: Formal
- Level: Formal
- Area: 165 Square Feet
- Dimensions: 11x15
Kitchen
- Area: 198 Square Feet
- Dimensions: 11x18
Living room
- Area: 289 Square Feet
- Dimensions: 17x17
Heating
- Central
Cooling
- Central Air, Electric
Appliances
- Included: Oven, Electric Range, Dishwasher, Disposal, Microwave
- Laundry: Electric Dryer Hookup, Washer Hookup
Features
- Ceiling Fan(s), Walk-In Closet(s), Kitchen Island
- Flooring: Carpet, Laminate, Tile, Vinyl
- Basement: Crawl Space
- Number of fireplaces: 1
- Fireplace features: Family Room, Gas
Interior area
- Total structure area: 1,660
- Total interior livable area: 1,660 sqft
- Finished area above ground: 1,660
Property
Parking
- Total spaces: 2
- Parking features: Garage Door Opener, Garage Faces Rear
- Attached garage spaces: 2
Features
- Levels: One
- Stories: 1
- Patio & porch: Patio, Covered
Lot
- Size: 1 Acres
- Dimensions: 145 x 347
Details
- Parcel number: 06300024100
- Special conditions: Standard
Construction
Type & style
- Home type: SingleFamily
- Property subtype: Single Family Residence, Residential
Materials
- Brick
- Roof: Asphalt
Condition
- New construction: No
- Year built: 1999
Utilities & green energy
- Sewer: Public Sewer
- Water: Public
- Utilities for property: Water Available, Cable Connected
Community & neighborhood
Security
- Security features: Security System, Smoke Detector(s)
Location
- Region: Madison
- Subdivision: Robert F Mcdaniel Etux Property
Price history
| Date | Event | Price |
|---|---|---|
| 5/16/2025 | Sold | $475,000-2%$286/sqft |
Source: | ||
| 4/22/2025 | Contingent | $484,900$292/sqft |
Source: | ||
| 4/3/2025 | Listed for sale | $484,900-2.8%$292/sqft |
Source: | ||
| 3/31/2025 | Listing removed | $498,900$301/sqft |
Source: | ||
| 2/28/2025 | Listed for sale | $498,900$301/sqft |
Source: | ||
Public tax history
| Year | Property taxes | Tax assessment |
|---|---|---|
| 2025 | -- | $133,175 +71.4% |
| 2024 | $2,270 | $77,700 |
| 2023 | $2,270 | $77,700 |
Find assessor info on the county website
Neighborhood: Neelys Bend
Nearby schools
GreatSchools rating
- 3/10Neely's Bend Elementary SchoolGrades: PK-5Distance: 0.9 mi
- 5/10Dupont Hadley Middle SchoolGrades: 6-8Distance: 1.7 mi
- 4/10Hunters Lane Comp High SchoolGrades: 9-12Distance: 6.1 mi
Schools provided by the listing agent
- Elementary: Neely's Bend Elementary
- Middle: Neely's Bend Middle
- High: Hunters Lane Comp High School
Source: RealTracs MLS as distributed by MLS GRID. This data may not be complete. We recommend contacting the local school district to confirm school assignments for this home.
Get pre-qualified for a loan
At Zillow Home Loans, we can pre-qualify you in as little as 5 minutes with no impact to your credit score.An equal housing lender. NMLS #10287.

