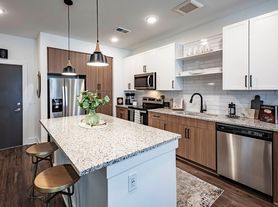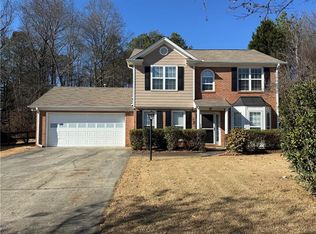This 3-bedroom, 2.5-bathroom home is located in a quaint Suwanee neighborhood! Walk into a beautiful 2 story foyer that has a well lit interior. Split bedroom plan upstairs with jack and jill bathroom. Please note that basement will be vacant and not included for rent. Can be included for an additional $800.
Listings identified with the FMLS IDX logo come from FMLS and are held by brokerage firms other than the owner of this website. The listing brokerage is identified in any listing details. Information is deemed reliable but is not guaranteed. 2026 First Multiple Listing Service, Inc.
House for rent
$2,650/mo
1616 Maple Ridge Dr, Suwanee, GA 30024
3beds
2,181sqft
Price may not include required fees and charges.
Singlefamily
Available now
Central air, ceiling fan
In unit laundry
2 Garage spaces parking
Forced air, fireplace
What's special
Well lit interiorJack and jill bathroomSplit bedroom plan upstairs
- 17 days |
- -- |
- -- |
Zillow last checked: 8 hours ago
Listing updated: January 02, 2026 at 08:25pm
Travel times
Facts & features
Interior
Bedrooms & bathrooms
- Bedrooms: 3
- Bathrooms: 3
- Full bathrooms: 2
- 1/2 bathrooms: 1
Rooms
- Room types: Dining Room, Office
Heating
- Forced Air, Fireplace
Cooling
- Central Air, Ceiling Fan
Appliances
- Included: Dishwasher, Double Oven, Refrigerator, Stove
- Laundry: In Unit, Laundry Room, Main Level
Features
- Ceiling Fan(s), Double Vanity, Entrance Foyer 2 Story, High Ceilings 10 ft Main, High Speed Internet, Walk-In Closet(s), Wet Bar
- Flooring: Hardwood
- Has basement: Yes
- Has fireplace: Yes
Interior area
- Total interior livable area: 2,181 sqft
Property
Parking
- Total spaces: 2
- Parking features: Garage, Covered
- Has garage: Yes
- Details: Contact manager
Features
- Stories: 2
- Exterior features: Contact manager
Details
- Parcel number: 7198075
Construction
Type & style
- Home type: SingleFamily
- Property subtype: SingleFamily
Materials
- Roof: Composition
Condition
- Year built: 1984
Community & HOA
Community
- Features: Tennis Court(s)
HOA
- Amenities included: Tennis Court(s)
Location
- Region: Suwanee
Financial & listing details
- Lease term: 12 Months
Price history
| Date | Event | Price |
|---|---|---|
| 12/30/2025 | Listed for rent | $2,650$1/sqft |
Source: FMLS GA #7696147 Report a problem | ||
| 11/17/2025 | Sold | $450,000-6.3%$206/sqft |
Source: | ||
| 8/20/2025 | Listed for sale | $480,000+47.7%$220/sqft |
Source: | ||
| 6/22/2015 | Sold | $325,000-5.8%$149/sqft |
Source: | ||
| 5/31/2015 | Pending sale | $344,900$158/sqft |
Source: Keller Williams Realty Chattahoochee North #5532758 Report a problem | ||
Neighborhood: 30024
Nearby schools
GreatSchools rating
- 7/10Parsons Elementary SchoolGrades: PK-5Distance: 0.4 mi
- 6/10Hull Middle SchoolGrades: 6-8Distance: 0.7 mi
- 8/10Peachtree Ridge High SchoolGrades: 9-12Distance: 0.5 mi

