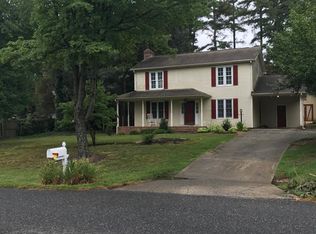Closed
$325,500
1616 Neal Hawkins Rd, Gastonia, NC 28056
3beds
1,685sqft
Single Family Residence
Built in 1979
0.24 Acres Lot
$330,900 Zestimate®
$193/sqft
$1,876 Estimated rent
Home value
$330,900
$311,000 - $351,000
$1,876/mo
Zestimate® history
Loading...
Owner options
Explore your selling options
What's special
Welcome to your updated oasis! This completely renovated 3-bed, 2-bath home boasts modern finishes throughout. Enjoy cooking in the sleek kitchen with stainless steel appliances and quartz countertops, while the open floor plan centers around a cozy wood-burning fireplace. With ceiling fans in every room, comfort is ensured year-round. Step outside to your private backyard retreat, complete with a firepit, built-in Blackstone grill, and lush greenery. Located just steps from Martha Rivers Park's amenities and minutes from recreation/fitness center , this is the ideal haven for young families who prioritize health and outdoor living. Don't miss out on this opportunity to embrace the active lifestyle! Things to notice: quartz counter, LED vanity mirrors, tons of extra parking...privacy!
Zillow last checked: 8 hours ago
Listing updated: November 20, 2024 at 11:07am
Listing Provided by:
Scott Woods jscottwoods@remax.net,
RE/MAX Results
Bought with:
Shalimar Rose
Better Homes and Gardens Real Estate Paracle
Source: Canopy MLS as distributed by MLS GRID,MLS#: 4133571
Facts & features
Interior
Bedrooms & bathrooms
- Bedrooms: 3
- Bathrooms: 2
- Full bathrooms: 2
- Main level bedrooms: 3
Primary bedroom
- Features: Ceiling Fan(s)
- Level: Main
- Area: 185.63 Square Feet
- Dimensions: 13' 9" X 13' 6"
Bedroom s
- Features: Ceiling Fan(s), Walk-In Closet(s)
- Level: Main
- Area: 117.88 Square Feet
- Dimensions: 11' 6" X 10' 3"
Bathroom full
- Level: Main
Dining area
- Features: Open Floorplan
- Level: Main
- Area: 224.55 Square Feet
- Dimensions: 18' 1" X 12' 5"
Great room
- Features: Cathedral Ceiling(s), Ceiling Fan(s), Open Floorplan, See Remarks
- Level: Main
- Area: 378 Square Feet
- Dimensions: 28' 0" X 13' 6"
Kitchen
- Features: Kitchen Island, Open Floorplan
- Level: Main
- Area: 188.5 Square Feet
- Dimensions: 15' 1" X 12' 6"
Laundry
- Level: Main
Heating
- Natural Gas
Cooling
- Central Air
Appliances
- Included: Dishwasher, Disposal, Microwave, Refrigerator, Washer/Dryer
- Laundry: Mud Room, Inside, Main Level
Features
- Kitchen Island, Open Floorplan, Walk-In Closet(s)
- Flooring: Carpet, Tile, Vinyl
- Has basement: No
- Fireplace features: Great Room
Interior area
- Total structure area: 1,685
- Total interior livable area: 1,685 sqft
- Finished area above ground: 1,685
- Finished area below ground: 0
Property
Parking
- Parking features: Driveway
- Has uncovered spaces: Yes
Features
- Levels: One
- Stories: 1
- Patio & porch: Covered, Front Porch
- Exterior features: Fire Pit, Other - See Remarks
- Fencing: Back Yard,Chain Link
Lot
- Size: 0.24 Acres
- Features: Level, Private, Wooded, Other - See Remarks
Details
- Parcel number: 141426
- Zoning: R1
- Special conditions: Standard
Construction
Type & style
- Home type: SingleFamily
- Property subtype: Single Family Residence
Materials
- Wood
- Foundation: Crawl Space
- Roof: Shingle,Fiberglass
Condition
- New construction: No
- Year built: 1979
Utilities & green energy
- Sewer: Public Sewer
- Water: City
Community & neighborhood
Security
- Security features: Carbon Monoxide Detector(s), Smoke Detector(s)
Location
- Region: Gastonia
- Subdivision: South Pines
Other
Other facts
- Listing terms: Cash,Conventional
- Road surface type: Concrete, Paved
Price history
| Date | Event | Price |
|---|---|---|
| 11/19/2024 | Sold | $325,500+0.2%$193/sqft |
Source: | ||
| 9/4/2024 | Price change | $324,900-1.5%$193/sqft |
Source: | ||
| 8/7/2024 | Price change | $329,900-1.5%$196/sqft |
Source: | ||
| 8/1/2024 | Price change | $334,900-2.9%$199/sqft |
Source: | ||
| 7/26/2024 | Price change | $344,900-1.4%$205/sqft |
Source: | ||
Public tax history
| Year | Property taxes | Tax assessment |
|---|---|---|
| 2025 | $2,524 | $236,120 |
| 2024 | $2,524 -1% | $236,120 |
| 2023 | $2,550 +24.2% | $236,120 +52.9% |
Find assessor info on the county website
Neighborhood: 28056
Nearby schools
GreatSchools rating
- 6/10Robinson Elementary SchoolGrades: PK-5Distance: 0.5 mi
- 1/10Southwest Middle SchoolGrades: 6-8Distance: 2.3 mi
- 4/10Forestview High SchoolGrades: 9-12Distance: 3.1 mi
Get a cash offer in 3 minutes
Find out how much your home could sell for in as little as 3 minutes with a no-obligation cash offer.
Estimated market value$330,900
Get a cash offer in 3 minutes
Find out how much your home could sell for in as little as 3 minutes with a no-obligation cash offer.
Estimated market value
$330,900
