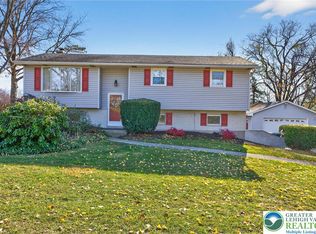Parkland Bi-Level in the Green Hills subdivision of Upper Macungie Township. The home is situated on a tree lined street across from pool and park and features 4 bedrooms and 1.5 Baths . Home has 4+ garage spaces, great for the car enthusiast. Relax in the enclosed, 3 season Sunroom. A two-story addition on the back of the home gives plenty of flex space and extra living space for the large family. Nice size family room with brick fireplace in the lower level along with a bedroom and laundry area. Home is radon remediated. The HVAC was replaced in 2018 for the heating and cooling of the home. Also has baseboard electric for additional heat. The stamped concrete patio is perfect for entertaining and is accessible from the 3 season sunroom. The eat-in kitchen has black appliances including microwave, dishwasher and refrigerator. The main garage has storage cabinets on all 3 walls for your tools or household storage needs.
This property is off market, which means it's not currently listed for sale or rent on Zillow. This may be different from what's available on other websites or public sources.

