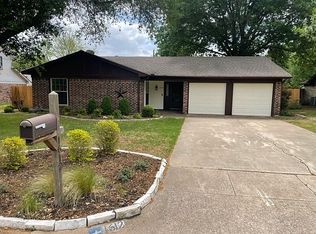Sold
Price Unknown
1616 Timbercreek Rd, Benbrook, TX 76126
3beds
1,512sqft
Single Family Residence
Built in 1976
6,011.28 Square Feet Lot
$291,400 Zestimate®
$--/sqft
$1,829 Estimated rent
Home value
$291,400
$271,000 - $315,000
$1,829/mo
Zestimate® history
Loading...
Owner options
Explore your selling options
What's special
Nestled on a quiet corner lot in Benbrook’s desirable Timber Creek Addition, this meticulously renovated 3-bedroom, 2-bath home offers modern comfort with classic charm. It's located near Winscott & Timbercreek, just minutes from shopping, dining, schools, and Benbrook Lake.
Interior Highlights: Extensive updates include a fresh AC, water heater, new paint (in and out), new dishwasher, and a mix of new hard surface flooring and carpet to make this home fully refreshed and move-in ready. A soaring vaulted ceiling and real wood-burning fireplace anchor the living area, complemented by ceiling fans throughout for year-round comfort. The kitchen showcases designer appliances and great finishes, flowing seamlessly into adjacent living and dining spaces, and the covered back patio. Exterior & Site Features: Set on a corner lot, this home boasts lots of space, charming curb appeal, and privacy. Ample off-street parking for six vehicles. A standout feature: a large detached shop, perfect for DIY projects, hobbies, or storage. Why You’ll Love It: This home captures the best of updated living and combines it with thoughtful functional spaces for warmth and character. The spacious shop and abundant parking enhance its appeal for families, hobbyists, or anyone needing extra workspace. Don’t miss the chance to own a perfectly updated, move-in-ready home in Benbrook’s friendly Timber Creek neighborhood. Reach out to Greg today to schedule your private tour!
Zillow last checked: 8 hours ago
Listing updated: July 09, 2025 at 07:20am
Listed by:
Howard Wilson 0827334 214-202-0538,
Longhorn Real Estate 214-202-0538
Bought with:
Lisa Purselley
Compass RE Texas, LLC
Source: NTREIS,MLS#: 20914239
Facts & features
Interior
Bedrooms & bathrooms
- Bedrooms: 3
- Bathrooms: 2
- Full bathrooms: 2
Primary bedroom
- Level: First
- Dimensions: 1 x 1
Bedroom
- Level: Second
- Dimensions: 1 x 1
Bedroom
- Level: Second
- Dimensions: 1 x 1
Primary bathroom
- Level: First
- Dimensions: 1 x 1
Dining room
- Level: First
- Dimensions: 1 x 1
Other
- Level: Second
- Dimensions: 1 x 1
Living room
- Features: Fireplace
- Level: First
- Dimensions: 1 x 1
Heating
- Central, Fireplace(s)
Cooling
- Central Air, Ceiling Fan(s)
Appliances
- Included: Dishwasher, Refrigerator
Features
- High Speed Internet, Cable TV, Walk-In Closet(s)
- Has basement: No
- Number of fireplaces: 1
- Fireplace features: Wood Burning
Interior area
- Total interior livable area: 1,512 sqft
Property
Parking
- Total spaces: 3
- Parking features: Additional Parking, Direct Access, Driveway, Inside Entrance
- Attached garage spaces: 3
- Has uncovered spaces: Yes
Features
- Levels: Two
- Stories: 2
- Pool features: None
Lot
- Size: 6,011 sqft
Details
- Parcel number: 03136841
Construction
Type & style
- Home type: SingleFamily
- Architectural style: Detached
- Property subtype: Single Family Residence
Condition
- Year built: 1976
Utilities & green energy
- Sewer: Public Sewer
- Water: Public
- Utilities for property: Electricity Available, Electricity Connected, Sewer Available, Separate Meters, Water Available, Cable Available
Community & neighborhood
Community
- Community features: Curbs
Location
- Region: Benbrook
- Subdivision: Timber Creek Add
Other
Other facts
- Listing terms: Cash,Conventional,FHA,Texas Vet,VA Loan
Price history
| Date | Event | Price |
|---|---|---|
| 7/7/2025 | Sold | -- |
Source: NTREIS #20914239 Report a problem | ||
| 6/26/2025 | Pending sale | $299,900$198/sqft |
Source: NTREIS #20914239 Report a problem | ||
| 6/17/2025 | Contingent | $299,900$198/sqft |
Source: NTREIS #20914239 Report a problem | ||
| 6/13/2025 | Listed for sale | $299,900$198/sqft |
Source: NTREIS #20914239 Report a problem | ||
Public tax history
| Year | Property taxes | Tax assessment |
|---|---|---|
| 2024 | $5,228 -7.8% | $248,983 -6.6% |
| 2023 | $5,672 +5.1% | $266,461 +21.3% |
| 2022 | $5,394 +1.6% | $219,708 +5.3% |
Find assessor info on the county website
Neighborhood: Timber Creek
Nearby schools
GreatSchools rating
- 7/10Benbrook Elementary SchoolGrades: PK-5Distance: 1 mi
- 4/10Benbrook Middle/High SchoolGrades: 6-12Distance: 2.7 mi
Schools provided by the listing agent
- Elementary: Benbrook
- Middle: Benbrook
- High: Benbrook
- District: Fort Worth ISD
Source: NTREIS. This data may not be complete. We recommend contacting the local school district to confirm school assignments for this home.
Get a cash offer in 3 minutes
Find out how much your home could sell for in as little as 3 minutes with a no-obligation cash offer.
Estimated market value$291,400
Get a cash offer in 3 minutes
Find out how much your home could sell for in as little as 3 minutes with a no-obligation cash offer.
Estimated market value
$291,400
