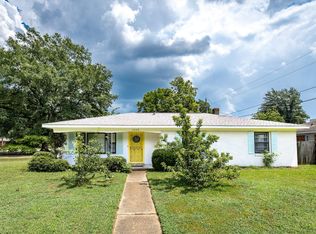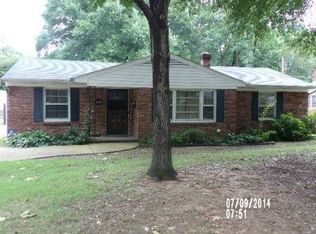Sold for $212,500 on 07/02/25
$212,500
1616 Whitewater Rd, Memphis, TN 38117
3beds
1,529sqft
Single Family Residence
Built in 1957
0.25 Acres Lot
$208,700 Zestimate®
$139/sqft
$1,840 Estimated rent
Home value
$208,700
$196,000 - $221,000
$1,840/mo
Zestimate® history
Loading...
Owner options
Explore your selling options
What's special
Welcome to this inviting Colonial Acres gem! This 3-bedroom, 1.5-bath home offers a spacious layout with a large living room, formal dining, and a cozy brick fireplace in the second living area- perfect for a den, playroom, or home office. The kitchen features a breakfast bar that opens to the living space, a large pantry/laundry combo, plus a second pantry for extra storage. Smooth ceilings, great natural light, and generous closets add to the charm. The primary bedroom includes a private half bath. Step outside to a big backyard with a partly new wood fence, storage building, and a great newly built deck—perfect for relaxing or entertaining—surrounded by beautiful flowers that bloom each spring. Updates include a brand new HVAC in 2024 and water heater in 2022. Nestled on a quiet street in a well-loved neighborhood, this home is close to parks, shopping, and all the East Memphis favorites. Don’t miss your chance to own this updated, spacious home full of charm and functionality!
Zillow last checked: 8 hours ago
Listing updated: July 03, 2025 at 10:40pm
Listed by:
Katie McLemore,
BHHS McLemore & Co., Realty
Bought with:
John J Quinn
REMAX Experts
Source: MAAR,MLS#: 10194030
Facts & features
Interior
Bedrooms & bathrooms
- Bedrooms: 3
- Bathrooms: 2
- Full bathrooms: 1
- 1/2 bathrooms: 1
Primary bedroom
- Features: Walk-In Closet(s), Smooth Ceiling, Hardwood Floor
- Level: First
- Area: 140
- Dimensions: 10 x 14
Bedroom 2
- Features: Shared Bath, Smooth Ceiling, Hardwood Floor
- Level: First
- Area: 110
- Dimensions: 10 x 11
Bedroom 3
- Features: Shared Bath, Smooth Ceiling, Hardwood Floor
- Level: First
- Area: 110
- Dimensions: 10 x 11
Primary bathroom
- Features: Smooth Ceiling, Tile Floor, Half Bath
Dining room
- Features: Separate Dining Room
- Area: 110
- Dimensions: 10 x 11
Kitchen
- Features: Eat-in Kitchen, Breakfast Bar, Pantry, Kitchen Island
Living room
- Features: Separate Living Room, Separate Den
- Area: 192
- Dimensions: 12 x 16
Den
- Area: 100
- Dimensions: 10 x 10
Heating
- Central, Electric
Cooling
- Central Air, Ceiling Fan(s)
Appliances
- Included: Gas Water Heater, Vent Hood/Exhaust Fan, Range/Oven, Cooktop, Disposal, Dishwasher, Microwave, Refrigerator, Washer, Dryer
- Laundry: Laundry Room
Features
- All Bedrooms Down, 1 or More BR Down, Primary Down, Full Bath Down, Smooth Ceiling, Cable Wired, Walk-In Closet(s), Living Room, Dining Room, Den/Great Room, Kitchen, Primary Bedroom, 2nd Bedroom, 3rd Bedroom, 1/2 Bath, 1 Bath, 1 1/2 Bath, Laundry Room, Storage
- Flooring: Part Hardwood, Marble/Terrazzo
- Doors: Storm Door(s)
- Windows: Wood Frames, Window Treatments
- Attic: Pull Down Stairs,Attic Access
- Number of fireplaces: 1
- Fireplace features: Masonry, Presently Inoperative, Living Room
Interior area
- Total interior livable area: 1,529 sqft
Property
Parking
- Parking features: Driveway/Pad, Storage
- Has uncovered spaces: Yes
Features
- Stories: 1
- Patio & porch: Porch, Patio
- Exterior features: On-Site Storage, Sidewalks
- Pool features: None
- Fencing: Wood,Wood Fence
Lot
- Size: 0.25 Acres
- Dimensions: 65 x 110
- Features: Level, Landscaped
Details
- Additional structures: Storage
- Parcel number: 067034 00022
Construction
Type & style
- Home type: SingleFamily
- Architectural style: Traditional
- Property subtype: Single Family Residence
Materials
- Brick Veneer, Wood/Composition
- Foundation: Slab
- Roof: Composition Shingles
Condition
- New construction: No
- Year built: 1957
Utilities & green energy
- Sewer: Public Sewer
- Water: Public
- Utilities for property: Cable Available
Community & neighborhood
Security
- Security features: Security System, Smoke Detector(s), Iron Door(s), Dead Bolt Lock(s), Wrought Iron Security Drs
Location
- Region: Memphis
- Subdivision: Country Club Estates
Other
Other facts
- Listing terms: Conventional,FHA,VA Loan
Price history
| Date | Event | Price |
|---|---|---|
| 7/2/2025 | Sold | $212,500-3.4%$139/sqft |
Source: | ||
| 6/16/2025 | Pending sale | $220,000$144/sqft |
Source: | ||
| 6/3/2025 | Price change | $220,000-4.3%$144/sqft |
Source: | ||
| 5/3/2025 | Price change | $230,000-7.6%$150/sqft |
Source: | ||
| 4/11/2025 | Listed for sale | $249,000+186.5%$163/sqft |
Source: | ||
Public tax history
| Year | Property taxes | Tax assessment |
|---|---|---|
| 2024 | $3,173 +8.1% | $48,175 |
| 2023 | $2,935 | $48,175 |
| 2022 | -- | $48,175 |
Find assessor info on the county website
Neighborhood: East Memphis-Colonial-Yorkshire
Nearby schools
GreatSchools rating
- 4/10Sea Isle Elementary SchoolGrades: PK-5Distance: 0.6 mi
- 6/10Colonial Middle SchoolGrades: 6-8Distance: 0.6 mi
- 3/10Overton High SchoolGrades: 9-12Distance: 0.6 mi

Get pre-qualified for a loan
At Zillow Home Loans, we can pre-qualify you in as little as 5 minutes with no impact to your credit score.An equal housing lender. NMLS #10287.
Sell for more on Zillow
Get a free Zillow Showcase℠ listing and you could sell for .
$208,700
2% more+ $4,174
With Zillow Showcase(estimated)
$212,874
