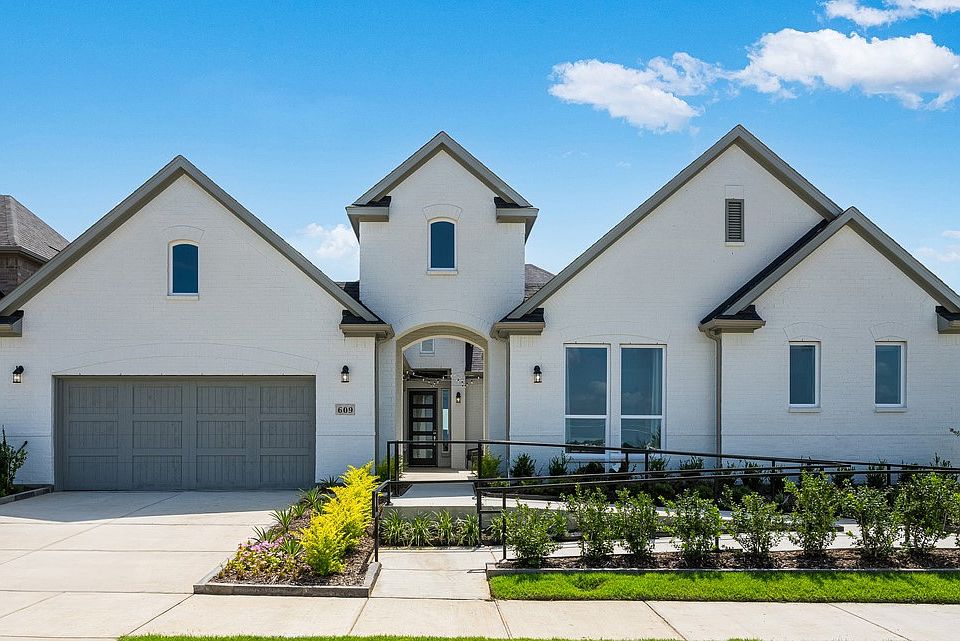What's special: North Facing Lot - Greenbelt Lot - 3-Car Garage. New Construction, December Completion! Built by Taylor Morrison, America's Most Trusted Homebuilder. Welcome to the Agusta at 1616 Yellow Rose Road in The Ranch at Uptown Celina – where luxury meets comfort! This elegant home showcases a grand spiral staircase, private study, secondary suite, game room, and media room—all off the main foyer. The open-concept layout features a gourmet kitchen overlooking the dining, great room, and sitting areas, with a covered patio for outdoor relaxation. The main-floor primary suite includes a spa-like bath, spacious walk-in closet, and direct access to the laundry room. Upstairs, you'll find three additional bedrooms, each with private en-suites and walk-in closets. Live in a vibrant community with resort-style amenities like a pool, dog park, scenic trails, and two air-conditioned community centers. Located in highly rated Celina ISD with easy access to the Dallas North Tollway and Preston Road. The Ranch at Uptown Celina – where elevated living begins. Additional Highlights Include: Gourmet kitchen, bay window at primary suite, drop-in tub at primary suite, sliding glass door at great room, and sitting room. MLS#20988496
New construction
$906,358
1616 Yellow Rose Rd, Celina, TX 75009
5beds
4,487sqft
Single Family Residence
Built in 2025
9,844.56 Square Feet Lot
$-- Zestimate®
$202/sqft
$79/mo HOA
What's special
Sitting roomGrand spiral staircaseCovered patioNorth facing lotPrivate studyGame roomMedia room
Call: (903) 429-2376
- 54 days |
- 71 |
- 2 |
Zillow last checked: 7 hours ago
Listing updated: October 02, 2025 at 12:57pm
Listed by:
Bobbie Alexander 0442092,
Alexander Properties - Dallas
Source: NTREIS,MLS#: 20988496
Travel times
Schedule tour
Select your preferred tour type — either in-person or real-time video tour — then discuss available options with the builder representative you're connected with.
Facts & features
Interior
Bedrooms & bathrooms
- Bedrooms: 5
- Bathrooms: 6
- Full bathrooms: 5
- 1/2 bathrooms: 1
Primary bedroom
- Level: First
- Dimensions: 0 x 0
Bedroom
- Level: First
- Dimensions: 0 x 0
Bedroom
- Level: Second
- Dimensions: 0 x 0
Bedroom
- Level: Second
- Dimensions: 0 x 0
Bedroom
- Level: Second
- Dimensions: 0 x 0
Primary bathroom
- Level: First
- Dimensions: 0 x 0
Dining room
- Level: First
- Dimensions: 0 x 0
Other
- Level: First
- Dimensions: 0 x 0
Other
- Level: Second
- Dimensions: 0 x 0
Other
- Level: Second
- Dimensions: 0 x 0
Other
- Level: Second
- Dimensions: 0 x 0
Game room
- Level: First
- Dimensions: 0 x 0
Great room
- Level: First
- Dimensions: 0 x 0
Laundry
- Level: First
- Dimensions: 0 x 0
Living room
- Level: First
- Dimensions: 0 x 0
Media room
- Level: First
- Dimensions: 0 x 0
Office
- Level: First
- Dimensions: 0 x 0
Appliances
- Included: Double Oven, Dishwasher, Gas Cooktop, Disposal, Tankless Water Heater
Features
- Eat-in Kitchen, High Speed Internet, Kitchen Island, Open Floorplan, Pantry, Smart Home, Cable TV, Walk-In Closet(s), Wired for Sound
- Flooring: Carpet, Ceramic Tile, Wood
- Has basement: No
- Number of fireplaces: 1
- Fireplace features: Gas, Gas Log
Interior area
- Total interior livable area: 4,487 sqft
Video & virtual tour
Property
Parking
- Total spaces: 3
- Parking features: Garage, Garage Door Opener, Garage Faces Rear, Tandem
- Attached garage spaces: 3
Features
- Levels: Two
- Stories: 2
- Patio & porch: Covered
- Exterior features: Rain Gutters
- Pool features: None
- Fencing: Wood
Lot
- Size: 9,844.56 Square Feet
- Dimensions: 70 x 136
- Features: Greenbelt, Landscaped, Subdivision, Sprinkler System
Details
- Parcel number: 1616YellowRoseRoad
Construction
Type & style
- Home type: SingleFamily
- Architectural style: Detached
- Property subtype: Single Family Residence
Materials
- Brick
- Foundation: Slab
- Roof: Composition
Condition
- New construction: Yes
- Year built: 2025
Details
- Builder name: Taylor Morrison
Utilities & green energy
- Utilities for property: Municipal Utilities, Sewer Available, Water Available, Cable Available
Green energy
- Energy efficient items: HVAC, Thermostat, Water Heater, Windows
Community & HOA
Community
- Security: Prewired, Security System, Carbon Monoxide Detector(s), Fire Alarm, Smoke Detector(s)
- Subdivision: The Ranch at Uptown Celina 70s
HOA
- Has HOA: Yes
- Services included: All Facilities, Maintenance Grounds
- HOA fee: $950 annually
- HOA name: Neighborhood Management Inc
- HOA phone: 972-359-1548
Location
- Region: Celina
Financial & listing details
- Price per square foot: $202/sqft
- Date on market: 8/13/2025
- Cumulative days on market: 55 days
About the community
PoolPlaygroundPondTrails+ 1 more
Welcome to The Ranch at Uptown Celina 70s-an inviting place where neighbors turn into friends and a supportive community awaits. Situated in an ideal location just north of Dallas, you'll have easy access to big-city amenities with a small-town feel.
Source: Taylor Morrison

