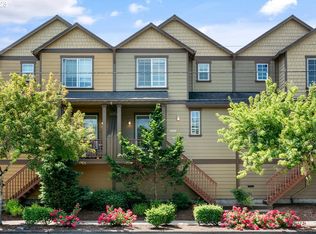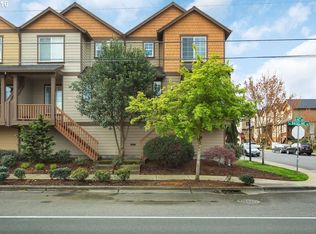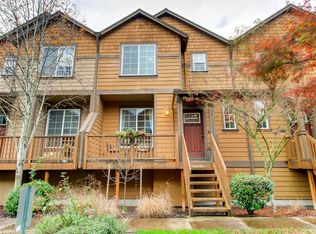This 3-level, beautiful Craftsman style townhouse is ready to go. Work for Nike? Ditch one of your cars because it is only 2 short little blocks from the Nike campus. This home is in a quiet neighborhood and not on a main road. It is just waiting for the right folks to call this your new home. Respond to this ad to receive instructions for utilizing the self-showing feature. Property Specifics: *Monthly Rent: $1,775.00; *Security Deposit: $1,750.00; *12 Month Lease; *Application Fee: $55.00 per Adult (non-refundable); *Renter's Insurance Required; *All utilities are the Resident's responsibility; *Non-Smoking Property; *Unfurnished unit - Furnishings in photos are not included; *Custom Granite Kitchen with SS Appliances; *Kitchen Pantry for even more storage; *Hardwood floors in the Living Room and Kitchen; *Carpeting in the bedrooms; *Beautiful travertine tile and marble work in the bathrooms and fireplace surround; *Large Bonus Room just off the garage previously used as a home theater; *2 car garage has lots of space; *Square footage listed is approximate and doesn't include the large garage; *Owner may consider a well-behaved small dog or cat with good rental history. Pets subject to additional pet rent and increased deposit; *All pets/ESAs/service animals must go through PetScreeningdotcom. Link to be provided; *Living Room = 15' x 15'; *Dining Area = 11' x 9'; *Master Bedroom = 13' x 10'; *Other 2 Bedrooms = 10' x 9'; *Bonus Room = 16' x 13'; *Room sizes and square footage are approximate and deemed reliable but not guaranteed; *School boundaries are subject to change, so please research if this is important to you: Elmonica Elementary, Five Oaks Middle and Aloha High; Applications are not accepted without having viewed the home in person. Also review our Criteria for Residency located in the application on our website. This property allows self guided viewing without an appointment. Contact for details.
This property is off market, which means it's not currently listed for sale or rent on Zillow. This may be different from what's available on other websites or public sources.


