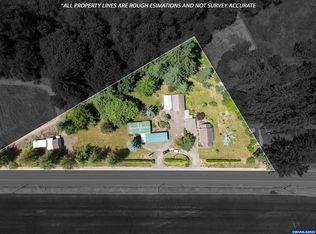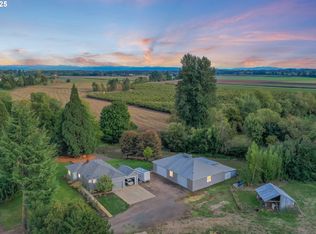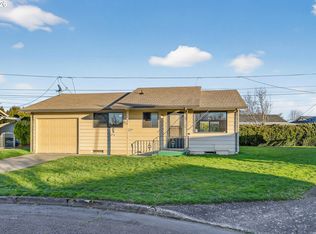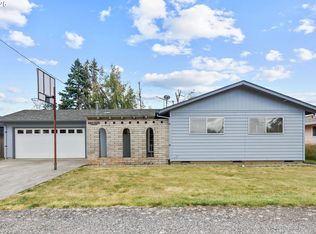Possible dual living on this beautiful, park-like, country property. One house/one storage or 2 dwellings. Farmhouse is a solid block built home, 3 bed 1 bath 898 square foot farmhouse with partially-finished full basement adding another 754 sq ft, built in 1930. Second was could be a residence, or storage, had 1 bed, 1 bath 750 sq ft, single wide manufactured homes adjoined to a second for ample storage. Several additional outbuildings and a large carport give you space for all your toys and hobbies. Large, hedged-in yard provides space and privacy, terraced back slope creates a beautiful park-like setting for enjoying the outdoors. Income potential, live in one home, and renovate the other, or rent one out. Investors, rental, flip, so many possibilities.
Active
Price cut: $5K (1/9)
$595,000
16163 French Prairie Rd NE, Woodburn, OR 97071
3beds
898sqft
Est.:
Residential, Single Family Residence
Built in 1930
2.25 Acres Lot
$-- Zestimate®
$663/sqft
$-- HOA
What's special
Beautiful park-like country propertySeveral additional outbuildingsSolid block built homeLarge carport
- 224 days |
- 1,256 |
- 32 |
Zillow last checked: 8 hours ago
Listing updated: January 08, 2026 at 11:42pm
Listed by:
Ann Kirsch info@hpihomes.com,
Hallmark Properties, Inc.
Source: RMLS (OR),MLS#: 576080098
Tour with a local agent
Facts & features
Interior
Bedrooms & bathrooms
- Bedrooms: 3
- Bathrooms: 1
- Full bathrooms: 1
- Main level bathrooms: 1
Rooms
- Room types: Utility Room, Storage, Office, Bedroom 2, Bedroom 3, Dining Room, Family Room, Kitchen, Living Room, Primary Bedroom
Primary bedroom
- Level: Main
- Area: 110
- Dimensions: 10 x 11
Bedroom 2
- Level: Main
- Area: 121
- Dimensions: 11 x 11
Kitchen
- Level: Main
- Area: 143
- Width: 11
Living room
- Level: Main
- Area: 208
- Dimensions: 13 x 16
Office
- Level: Lower
- Area: 120
- Dimensions: 12 x 10
Heating
- Forced Air
Cooling
- Heat Pump
Appliances
- Included: Electric Water Heater
Features
- Bathroom, Indoor, Kitchen, Plumbed, Storage
- Flooring: Concrete
- Windows: Wood Frames
- Basement: Full,Partially Finished
- Number of fireplaces: 1
- Fireplace features: Pellet Stove
Interior area
- Total structure area: 898
- Total interior livable area: 898 sqft
Video & virtual tour
Property
Parking
- Total spaces: 1
- Parking features: Carport, Driveway, RV Access/Parking, RV Boat Storage, Detached
- Garage spaces: 1
- Has carport: Yes
- Has uncovered spaces: Yes
Features
- Levels: Two
- Stories: 2
- Patio & porch: Patio
- Exterior features: Garden
- Has view: Yes
- View description: Territorial
Lot
- Size: 2.25 Acres
- Dimensions: 341.3 x 647.8 x 730.62
- Features: Level, Private, Terraced, Trees, Acres 1 to 3
Details
- Additional structures: Other Structures Bedrooms Total (1), Other Structures Bathrooms Total (1), GuestQuarters, RVParking, RVBoatStorage, SecondResidence, Workshop, MobileHomeWorkshop, Garage, GarageGarage, Storage
- Additional parcels included: 125828,126541
- Parcel number: 514591
- Zoning: EFU
Construction
Type & style
- Home type: SingleFamily
- Architectural style: Farmhouse
- Property subtype: Residential, Single Family Residence
Materials
- Metal Siding, Wood Frame, Metal Frame, Block
- Foundation: Block
- Roof: Metal
Condition
- Approximately
- New construction: No
- Year built: 1930
Utilities & green energy
- Sewer: Septic Tank
- Water: Private, Shared Well
Community & HOA
HOA
- Has HOA: No
Location
- Region: Woodburn
Financial & listing details
- Price per square foot: $663/sqft
- Tax assessed value: $2,950
- Annual tax amount: $2,214
- Date on market: 6/9/2025
- Listing terms: Cash,Conventional,Rehab
- Road surface type: Paved
Estimated market value
Not available
Estimated sales range
Not available
Not available
Price history
Price history
| Date | Event | Price |
|---|---|---|
| 1/9/2026 | Price change | $595,000-0.8%$663/sqft |
Source: | ||
| 8/5/2025 | Price change | $600,000-6.3%$668/sqft |
Source: | ||
| 7/18/2025 | Price change | $640,000-1.5%$713/sqft |
Source: | ||
| 6/19/2025 | Price change | $650,000-3.7%$724/sqft |
Source: | ||
| 6/9/2025 | Listed for sale | $675,000+53259.7%$752/sqft |
Source: | ||
Public tax history
Public tax history
| Year | Property taxes | Tax assessment |
|---|---|---|
| 2018 | $39 -56% | -- |
| 2017 | $88 +200.3% | -- |
| 2016 | $29 | -- |
Find assessor info on the county website
BuyAbility℠ payment
Est. payment
$3,460/mo
Principal & interest
$2850
Property taxes
$402
Home insurance
$208
Climate risks
Neighborhood: 97071
Nearby schools
GreatSchools rating
- 4/10Brooks Elementary SchoolGrades: K-5Distance: 4.2 mi
- 2/10Gervais Middle SchoolGrades: 6-8Distance: 4.5 mi
- 3/10Gervais High SchoolGrades: 9-12Distance: 4.5 mi
Schools provided by the listing agent
- Elementary: Gervais
- Middle: Gervais
- High: Gervais
Source: RMLS (OR). This data may not be complete. We recommend contacting the local school district to confirm school assignments for this home.
- Loading
- Loading





