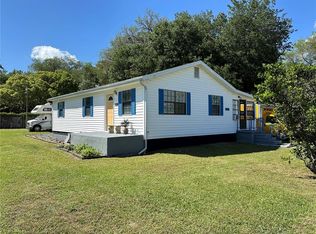Welcome home! Cute 2 bedroom 2 bath home in Summerfield, just down the road from The Villages and conveniently located across the street from shopping and dining. Easy access to HWY 441 for commuting. Covered front porch and enclosed back porch. 1 car carport and storage shed/ workshop. New paint, carpeting, and nicely updated kitchen. Shaded corner lot.
This property is off market, which means it's not currently listed for sale or rent on Zillow. This may be different from what's available on other websites or public sources.
