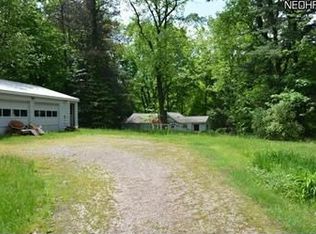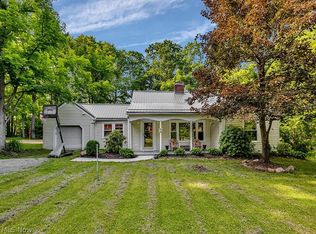Sold for $950,000 on 11/18/25
$950,000
16165 Thompson Rd, Thompson, OH 44086
5beds
6,562sqft
Single Family Residence
Built in 1961
23.74 Acres Lot
$910,100 Zestimate®
$145/sqft
$4,459 Estimated rent
Home value
$910,100
$865,000 - $956,000
$4,459/mo
Zestimate® history
Loading...
Owner options
Explore your selling options
What's special
Stunning Renovated Home on Nearly 24 Acres with Indoor Pool, Barn, and Pond
Welcome to 16165 Thompson Road — a truly exceptional 5-bedroom, 4-full-bathroom home offering 6,562 sq ft of beautifully renovated living space on 23.74 secluded acres in Thompson, Ohio. This expansive single-family home combines luxury, function, and natural beauty in a private, park-like setting. Inside, you'll find an open-concept layout featuring hardwood floors. With generous living spaces including a family room and dining room highlighted by a floor-to-ceiling fireplace, a den/office, and an enclosed porch. The heart of the home is the spacious kitchen, flowing effortlessly into the main living areas with breathtaking views in every direction. A standout feature is the impressive indoor, low maintenance, pool wing, complete with a sauna, recreation area, full bathroom, changing area, stone walls and vaulted ceilings—perfect for year-round relaxation and entertaining. Outdoors, equestrians and nature lovers alike will appreciate the large barn with stalls, two fenced pastures, and an outdoor riding arena. A tranquil pond, wooded surroundings, and open clearings offer a perfect balance of privacy and usable land. The home also boasts a 2-car attached garage, a 3-car detached garage, and numerous recent upgrades within the last five years, including new windows, flooring, roof, electrical, and plumbing systems. Close proximity to the Wineries, Distilleries, Fine Dining, Parks, and a short distance to the Highway and Lake Erie. Whether you're seeking a private family retreat, hobby farm, or luxury country living, this one-of-a-kind property is a must-see. Schedule your private tour today!
Zillow last checked: 8 hours ago
Listing updated: November 19, 2025 at 08:56am
Listing Provided by:
Ann E Blair 440-682-0155ablair@remax.net,
RE/MAX Rising
Bought with:
Ann E Blair, 2018002947
RE/MAX Rising
Source: MLS Now,MLS#: 5115283 Originating MLS: Lake Geauga Area Association of REALTORS
Originating MLS: Lake Geauga Area Association of REALTORS
Facts & features
Interior
Bedrooms & bathrooms
- Bedrooms: 5
- Bathrooms: 4
- Full bathrooms: 4
- Main level bathrooms: 2
- Main level bedrooms: 1
Primary bedroom
- Description: Flooring: Carpet
- Features: Walk-In Closet(s)
- Level: Second
Primary bedroom
- Description: Flooring: Wood
- Features: Built-in Features
- Level: First
Bedroom
- Description: Flooring: Carpet
- Features: Built-in Features
- Level: Second
Bedroom
- Description: Flooring: Carpet
- Features: Built-in Features
- Level: Second
Bedroom
- Description: Flooring: Wood
- Level: Second
Primary bathroom
- Description: Flooring: Tile
- Level: Second
Bathroom
- Description: Flooring: Tile
- Level: First
Bathroom
- Description: Flooring: Tile
- Level: First
Bathroom
- Description: Flooring: Tile
- Level: Second
Den
- Description: Flooring: Wood
- Level: Second
Dining room
- Description: Flooring: Wood
- Features: Fireplace
- Level: First
Family room
- Description: Flooring: Other
- Features: Built-in Features, Fireplace
- Level: First
- Dimensions: 20.00 x 13.00
Kitchen
- Description: Flooring: Tile
- Features: Built-in Features, Stone Counters
- Level: First
- Dimensions: 27.00 x 9.00
Laundry
- Description: Flooring: Tile
- Features: Built-in Features
- Level: First
Recreation
- Description: Indoor Pool area
- Features: Wet Bar, Vaulted Ceiling(s), Wired for Sound
- Level: First
Sauna
- Level: First
Sunroom
- Description: Flooring: Concrete
- Level: First
Utility room
- Level: First
Heating
- Electric, Forced Air, Heat Pump, Oil, Radiant
Cooling
- Central Air
Appliances
- Included: Built-In Oven, Dryer, Dishwasher, Range, Refrigerator, Washer
- Laundry: Main Level
Features
- Beamed Ceilings, Breakfast Bar, Built-in Features, Ceiling Fan(s), Chandelier, Entrance Foyer, High Ceilings, Primary Downstairs, Open Floorplan, Pantry, Stone Counters, Recessed Lighting, Sound System, Storage, Sauna, Vaulted Ceiling(s), Walk-In Closet(s), Wired for Sound
- Basement: Crawl Space,Partial,Unfinished
- Number of fireplaces: 1
- Fireplace features: Dining Room, Family Room
Interior area
- Total structure area: 6,562
- Total interior livable area: 6,562 sqft
- Finished area above ground: 6,562
Property
Parking
- Total spaces: 5
- Parking features: Attached, Detached, Garage, Garage Door Opener, Unpaved
- Attached garage spaces: 5
Features
- Levels: Two
- Stories: 2
- Patio & porch: Patio, Porch
- Exterior features: Dock, Fire Pit, Private Yard
- Has private pool: Yes
- Pool features: Diving Board, Electric Heat, Indoor, In Ground, Community
- Fencing: Split Rail,Wood
- Has view: Yes
- View description: Trees/Woods, Water
- Has water view: Yes
- Water view: Water
Lot
- Size: 23.74 Acres
- Dimensions: 558 x 1704
- Features: Back Yard, Flat, Farm, Front Yard, Horse Property, Irregular Lot, Level, Meadow, Pasture, Private, Pond on Lot, Many Trees, Stream/Creek, Secluded, Spring, Wooded
Details
- Additional structures: Barn(s), Outbuilding
- Parcel number: 30014100
- Special conditions: Standard
- Horses can be raised: Yes
- Horse amenities: Arena
Construction
Type & style
- Home type: SingleFamily
- Architectural style: Contemporary,Conventional
- Property subtype: Single Family Residence
Materials
- Stone, Vinyl Siding
- Foundation: Block
- Roof: Asphalt,Fiberglass
Condition
- Updated/Remodeled
- Year built: 1961
Utilities & green energy
- Sewer: Septic Tank
- Water: Well
Community & neighborhood
Community
- Community features: Pool
Location
- Region: Thompson
- Subdivision: Thompson
Other
Other facts
- Listing terms: Cash,Conventional
Price history
| Date | Event | Price |
|---|---|---|
| 11/18/2025 | Sold | $950,000-3.6%$145/sqft |
Source: | ||
| 10/27/2025 | Pending sale | $985,000$150/sqft |
Source: | ||
| 9/1/2025 | Price change | $985,000-1.5%$150/sqft |
Source: | ||
| 8/10/2025 | Price change | $999,999-3.4%$152/sqft |
Source: | ||
| 7/18/2025 | Price change | $1,035,000-3.7%$158/sqft |
Source: | ||
Public tax history
| Year | Property taxes | Tax assessment |
|---|---|---|
| 2024 | $8,782 +0.7% | $215,400 |
| 2023 | $8,725 +20.2% | $215,400 +30.7% |
| 2022 | $7,261 +0.1% | $164,820 |
Find assessor info on the county website
Neighborhood: 44086
Nearby schools
GreatSchools rating
- 3/10Ledgemont ElementaryGrades: K-4Distance: 14.6 mi
- 6/10Berkshire Middle SchoolGrades: 5-8Distance: 14.6 mi
- 7/10Berkshire High SchoolGrades: 9-12Distance: 14.6 mi
Schools provided by the listing agent
- District: Berkshire LSD - 2801
Source: MLS Now. This data may not be complete. We recommend contacting the local school district to confirm school assignments for this home.

Get pre-qualified for a loan
At Zillow Home Loans, we can pre-qualify you in as little as 5 minutes with no impact to your credit score.An equal housing lender. NMLS #10287.
Sell for more on Zillow
Get a free Zillow Showcase℠ listing and you could sell for .
$910,100
2% more+ $18,202
With Zillow Showcase(estimated)
$928,302
