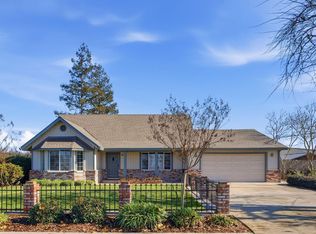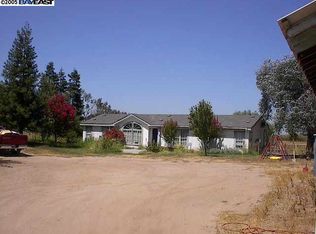Closed
$1,070,000
16166 S Lawrence Rd, Escalon, CA 95320
3beds
2,889sqft
Single Family Residence
Built in 1980
5 Acres Lot
$1,046,000 Zestimate®
$370/sqft
$2,921 Estimated rent
Home value
$1,046,000
$941,000 - $1.16M
$2,921/mo
Zestimate® history
Loading...
Owner options
Explore your selling options
What's special
Nestled on 5 acres of serene countryside, this cherished family property is being offered for the first time. This custom 2 story home has a rustic country feel yet exudes contemporary elegance. The generous 2,889 sqft of living space affords 3 large bedrooms and 2.5 baths. The large open floor plan make it ideal for entertaining as well as creating new family memories that will last a lifetime. The expansive kitchen has updated granite countertops and endless storage. In addition to having fully owned solar, this home has an abundance of windows which allow the natural light and beauty of the countryside to filter throughout the home. Outside you will find 3 meticulously manicured lawns, beautiful landscaping, a variety of fruit trees, a gated backyard, and a separate 2,400 square foot (40' x 60') insulated steel shop. The land of this fully fenced ranchette offers flexibility and potential for a variety of uses such as horses, livestock, orchard, hobbies, or gardening. With its location near the end of a dead-end country road, the property has a private feel, yet it is only 2 miles from Escalon and just a minute drive off of Highway 120. This unique property offers privacy, space, and versatility, making it a rare find in such a prime location.
Zillow last checked: 8 hours ago
Listing updated: September 18, 2025 at 12:53pm
Listed by:
Julie River,
Guevara Real Estate
Bought with:
Suzan Chahoud, DRE #01938438
HomeSmart PV & Associates
Source: MetroList Services of CA,MLS#: 225042880Originating MLS: MetroList Services, Inc.
Facts & features
Interior
Bedrooms & bathrooms
- Bedrooms: 3
- Bathrooms: 3
- Full bathrooms: 2
- Partial bathrooms: 1
Primary bedroom
- Features: Closet, Ground Floor, Sitting Area
Primary bathroom
- Features: Double Vanity, Soaking Tub, Tile, Tub, Window
Dining room
- Features: Dining/Family Combo, Space in Kitchen
Kitchen
- Features: Pantry Closet, Granite Counters, Kitchen Island, Kitchen/Family Combo
Heating
- Central, Solar, Wood Stove
Cooling
- Ceiling Fan(s), Central Air, Whole House Fan, Heat Pump
Appliances
- Included: Built-In Electric Range, Dishwasher, Water Heater, Disposal, Microwave, Plumbed For Ice Maker, Electric Water Heater, Dryer
- Laundry: Laundry Room, Cabinets, Sink, Ground Floor, Hookups Only, Inside Room
Features
- Flooring: Carpet, Tile
- Attic: Room
- Has fireplace: No
Interior area
- Total interior livable area: 2,889 sqft
Property
Parking
- Total spaces: 2
- Parking features: Attached, Boat, Garage Door Opener, Garage Faces Front, Gated, Driveway
- Attached garage spaces: 2
- Has uncovered spaces: Yes
Features
- Stories: 2
- Exterior features: Fire Pit
- Fencing: Back Yard,Fenced,Wood,Front Yard,Full,Gated Driveway/Sidewalks
Lot
- Size: 5 Acres
- Features: Auto Sprinkler F&R, Cul-De-Sac, Private, Dead End, Secluded, Garden, Landscape Back, Landscape Front, Low Maintenance
Details
- Additional structures: RV/Boat Storage, Shed(s), Workshop
- Parcel number: 229020110000
- Zoning description: AG - 40
- Special conditions: Standard
- Other equipment: Satellite Dish, TV Antenna
Construction
Type & style
- Home type: SingleFamily
- Property subtype: Single Family Residence
Materials
- Ceiling Insulation, Floor Insulation, Stucco, Wall Insulation, Wood Siding, Other
- Roof: Shingle,Composition
Condition
- Year built: 1980
Utilities & green energy
- Sewer: Septic System
- Water: Storage Tank, Well, Private
- Utilities for property: Cable Available, Electric, Internet Available, Public, Solar, Underground Utilities
Green energy
- Energy generation: Solar
Community & neighborhood
Location
- Region: Escalon
Other
Other facts
- Price range: $1.1M - $1.1M
- Road surface type: Asphalt, Paved, Paved Sidewalk, Gravel
Price history
| Date | Event | Price |
|---|---|---|
| 9/18/2025 | Sold | $1,070,000-4.9%$370/sqft |
Source: MetroList Services of CA #225042880 Report a problem | ||
| 9/18/2025 | Pending sale | $1,125,000$389/sqft |
Source: MetroList Services of CA #225042880 Report a problem | ||
| 8/7/2025 | Contingent | $1,125,000$389/sqft |
Source: MetroList Services of CA #225042880 Report a problem | ||
| 6/6/2025 | Price change | $1,125,000-2.1%$389/sqft |
Source: MetroList Services of CA #225042880 Report a problem | ||
| 5/27/2025 | Price change | $1,149,000-2.2%$398/sqft |
Source: MetroList Services of CA #225042880 Report a problem | ||
Public tax history
| Year | Property taxes | Tax assessment |
|---|---|---|
| 2025 | $4,015 +3.9% | $325,834 +2% |
| 2024 | $3,865 +3.4% | $319,446 +2% |
| 2023 | $3,738 +9.7% | $313,183 +2% |
Find assessor info on the county website
Neighborhood: 95320
Nearby schools
GreatSchools rating
- 6/10Van Allen Elementary SchoolGrades: K-5Distance: 1.8 mi
- 3/10El Portal Middle SchoolGrades: 6-8Distance: 2 mi
- 7/10Escalon High SchoolGrades: 9-12Distance: 2.1 mi
Get a cash offer in 3 minutes
Find out how much your home could sell for in as little as 3 minutes with a no-obligation cash offer.
Estimated market value$1,046,000
Get a cash offer in 3 minutes
Find out how much your home could sell for in as little as 3 minutes with a no-obligation cash offer.
Estimated market value
$1,046,000

