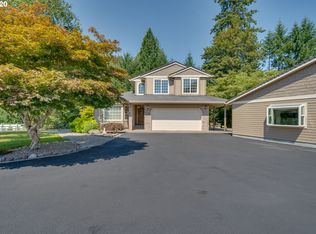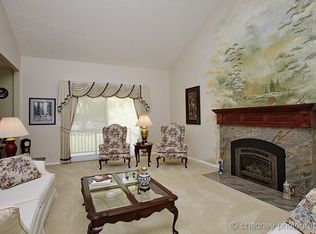Sold
$656,000
16166 S Thayer Rd, Oregon City, OR 97045
5beds
2,560sqft
Residential, Single Family Residence
Built in 1964
2.37 Acres Lot
$683,800 Zestimate®
$256/sqft
$3,301 Estimated rent
Home value
$683,800
$643,000 - $725,000
$3,301/mo
Zestimate® history
Loading...
Owner options
Explore your selling options
What's special
Just Listed! Way out Country feeling, just 2-3 miles to Shopping,Schools,CCC & freeway access! Up the private drive to this secluded wooded retreat! New Interior Paint, rustic pine floors in LR,Kitchen & Dining. Spacious 2.37 acres w/lots of open space for boat,RV & toys. Barn,wood shed, & workshop behind garage. Endless opportunities to make this your own! Main level-4bed/2bath w/possible 5th bed or office space in lower level w/lots of storage & exterior entrance. Truly a rare property with a unique local history. Apple & Plum trees. A Must See!
Zillow last checked: 8 hours ago
Listing updated: August 16, 2023 at 02:55pm
Listed by:
Kristin Sholes 503-307-7577,
MORE Realty
Bought with:
Jasmine Hill, 201219101
Oregon First
Source: RMLS (OR),MLS#: 23122173
Facts & features
Interior
Bedrooms & bathrooms
- Bedrooms: 5
- Bathrooms: 2
- Full bathrooms: 2
- Main level bathrooms: 2
Primary bedroom
- Features: Bathroom, Bathtub, Double Closet, Vinyl Floor, Wallto Wall Carpet
- Level: Main
- Area: 240
- Dimensions: 16 x 15
Bedroom 2
- Features: Double Closet, Wallto Wall Carpet
- Level: Main
- Area: 90
- Dimensions: 10 x 9
Bedroom 3
- Features: Wallto Wall Carpet
- Level: Main
- Area: 90
- Dimensions: 10 x 9
Bedroom 4
- Features: Exterior Entry, Walkin Closet, Wallto Wall Carpet
- Level: Main
- Area: 150
- Dimensions: 15 x 10
Bedroom 5
- Features: Closet, Wallto Wall Carpet
- Level: Lower
- Area: 150
- Dimensions: 15 x 10
Dining room
- Features: French Doors, Wood Floors
- Level: Main
- Area: 84
- Dimensions: 12 x 7
Kitchen
- Features: Ceiling Fan, Dishwasher, Disposal, Family Room Kitchen Combo, Island, Pantry, Double Oven, Granite, Wood Floors
- Level: Main
- Area: 208
- Width: 13
Living room
- Features: Wood Floors, Wood Stove
- Level: Main
- Area: 225
- Dimensions: 15 x 15
Heating
- Baseboard, Wall Furnace, Wood Stove
Cooling
- None
Appliances
- Included: Built In Oven, Cooktop, Dishwasher, Disposal, Double Oven, ENERGY STAR Qualified Appliances, Plumbed For Ice Maker, Range Hood, Stainless Steel Appliance(s), Electric Water Heater, Tank Water Heater
- Laundry: Laundry Room
Features
- Ceiling Fan(s), Soaking Tub, Walk-In Closet(s), Closet, Double Closet, Family Room Kitchen Combo, Kitchen Island, Pantry, Granite, Bathroom, Bathtub, Tile
- Flooring: Laminate, Wall to Wall Carpet, Wood, Vinyl
- Doors: French Doors
- Windows: Double Pane Windows, Vinyl Frames
- Basement: Crawl Space,Exterior Entry,Storage Space
- Number of fireplaces: 1
- Fireplace features: Wood Burning, Wood Burning Stove
Interior area
- Total structure area: 2,560
- Total interior livable area: 2,560 sqft
Property
Parking
- Total spaces: 2
- Parking features: Driveway, RV Access/Parking, Attached, Extra Deep Garage, Oversized
- Attached garage spaces: 2
- Has uncovered spaces: Yes
Features
- Levels: Two
- Stories: 2
- Patio & porch: Covered Deck, Covered Patio, Patio
- Exterior features: Fire Pit, Yard, Exterior Entry
- Has spa: Yes
- Spa features: Free Standing Hot Tub
- Has view: Yes
- View description: Trees/Woods
Lot
- Size: 2.37 Acres
- Features: Gentle Sloping, Private, Secluded, Wooded, Acres 1 to 3
Details
- Additional structures: Barn, RVParking, ToolShed, BarnShed
- Parcel number: 00837660
- Zoning: AGF
- Other equipment: Satellite Dish
Construction
Type & style
- Home type: SingleFamily
- Architectural style: Daylight Ranch
- Property subtype: Residential, Single Family Residence
Materials
- Wood Composite
- Foundation: Concrete Perimeter
- Roof: Composition
Condition
- Approximately
- New construction: No
- Year built: 1964
Utilities & green energy
- Sewer: Septic Tank
- Water: Public
- Utilities for property: Satellite Internet Service
Community & neighborhood
Location
- Region: Oregon City
Other
Other facts
- Listing terms: Cash,Conventional,FHA,VA Loan
- Road surface type: Gravel, Paved
Price history
| Date | Event | Price |
|---|---|---|
| 8/16/2023 | Sold | $656,000+0.9%$256/sqft |
Source: | ||
| 7/13/2023 | Pending sale | $649,900$254/sqft |
Source: | ||
| 7/5/2023 | Contingent | $649,900$254/sqft |
Source: | ||
| 6/15/2023 | Listed for sale | $649,900+190.1%$254/sqft |
Source: | ||
| 6/25/2001 | Sold | $224,000$88/sqft |
Source: Public Record Report a problem | ||
Public tax history
| Year | Property taxes | Tax assessment |
|---|---|---|
| 2025 | $5,635 +11.9% | $362,540 +3% |
| 2024 | $5,036 +36.2% | $351,981 +22.8% |
| 2023 | $3,698 +6.9% | $286,605 +3% |
Find assessor info on the county website
Neighborhood: 97045
Nearby schools
GreatSchools rating
- 2/10Redland Elementary SchoolGrades: K-5Distance: 2.2 mi
- 4/10Ogden Middle SchoolGrades: 6-8Distance: 2.7 mi
- 8/10Oregon City High SchoolGrades: 9-12Distance: 1.5 mi
Schools provided by the listing agent
- Elementary: Redland
- Middle: Tumwata
- High: Oregon City
Source: RMLS (OR). This data may not be complete. We recommend contacting the local school district to confirm school assignments for this home.
Get a cash offer in 3 minutes
Find out how much your home could sell for in as little as 3 minutes with a no-obligation cash offer.
Estimated market value$683,800
Get a cash offer in 3 minutes
Find out how much your home could sell for in as little as 3 minutes with a no-obligation cash offer.
Estimated market value
$683,800

