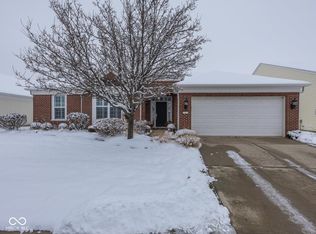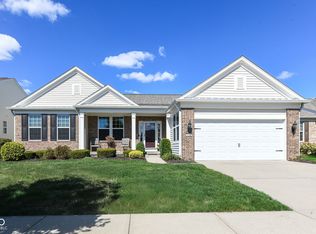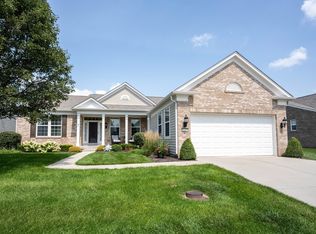Sold
$560,000
16168 Brookmere Ave, Fishers, IN 46037
3beds
5,388sqft
Residential, Single Family Residence
Built in 2008
7,405.2 Square Feet Lot
$570,700 Zestimate®
$104/sqft
$3,083 Estimated rent
Home value
$570,700
$536,000 - $611,000
$3,083/mo
Zestimate® history
Loading...
Owner options
Explore your selling options
What's special
A fabulous 3 bd,3 bath home with all the amenities!Gorgeous hdwd floors on the main level welcome you to open concept living featuring:a huge Great Rm; sep. dining area;kit. w/granite counters,brkfst bar,island,SS appliances w/dble ovens,pullout shelvg & bay window breakfast area overlookg the professionally landscaped yd;plus a sun rm with dble sliding glass doors leadg to an expansive extra-large patio w/a Custom Louvered Remote Controlled Pergola System so you can enjoy the patio & grilling during summer showers; there is more... a lrge primary bdrm w/custom designed closet,spa bath w/sep shower;two more bdrms on the main,plus a huge full bsmnt,w/full bath;bdrm area;a rec rm area & plumbed for a wet bar!And,it has amazing storage!
Zillow last checked: 8 hours ago
Listing updated: November 05, 2024 at 11:44am
Listing Provided by:
Sherry Drybrough 317-523-5050,
F.C. Tucker Company
Bought with:
Julianne Deely
Berkshire Hathaway Home
Source: MIBOR as distributed by MLS GRID,MLS#: 22000561
Facts & features
Interior
Bedrooms & bathrooms
- Bedrooms: 3
- Bathrooms: 3
- Full bathrooms: 3
- Main level bathrooms: 2
- Main level bedrooms: 3
Primary bedroom
- Features: Carpet
- Level: Main
- Area: 221 Square Feet
- Dimensions: 17x13
Bedroom 2
- Features: Carpet
- Level: Main
- Area: 143 Square Feet
- Dimensions: 13x11
Bedroom 3
- Features: Carpet
- Level: Main
- Area: 168 Square Feet
- Dimensions: 12x14
Breakfast room
- Features: Hardwood
- Level: Main
- Area: 108 Square Feet
- Dimensions: 12x9
Dining room
- Features: Hardwood
- Level: Main
- Area: 150 Square Feet
- Dimensions: 10x15
Great room
- Features: Hardwood
- Level: Main
- Area: 532 Square Feet
- Dimensions: 19x28
Kitchen
- Features: Hardwood
- Level: Main
- Area: 234 Square Feet
- Dimensions: 18x13
Laundry
- Features: Tile-Ceramic
- Level: Main
- Area: 96 Square Feet
- Dimensions: 12x8
Office
- Features: Carpet
- Level: Main
- Area: 192 Square Feet
- Dimensions: 12x16
Sun room
- Features: Tile-Ceramic
- Level: Main
- Area: 168 Square Feet
- Dimensions: 21x8
Heating
- Forced Air
Cooling
- Has cooling: Yes
Appliances
- Included: Gas Cooktop, Dishwasher, Dryer, Microwave, Gas Oven, Oven, Double Oven, Refrigerator, Washer, Gas Water Heater, Water Purifier, Water Softener Owned
Features
- High Ceilings, Tray Ceiling(s), Hardwood Floors, Walk-In Closet(s), Breakfast Bar, High Speed Internet, Kitchen Island
- Flooring: Hardwood
- Windows: Screens
- Basement: Ceiling - 9+ feet,Daylight,Finished,Finished Ceiling
Interior area
- Total structure area: 5,388
- Total interior livable area: 5,388 sqft
- Finished area below ground: 2,685
Property
Parking
- Total spaces: 2
- Parking features: Attached, Concrete, Garage Door Opener
- Attached garage spaces: 2
Features
- Levels: One
- Stories: 1
- Exterior features: Sprinkler System
Lot
- Size: 7,405 sqft
- Features: On Trail, Rural - Subdivision, Sidewalks, Street Lights
Details
- Parcel number: 291229013031000020
- Other equipment: Radon System, Home Theater
- Horse amenities: None
Construction
Type & style
- Home type: SingleFamily
- Architectural style: Traditional
- Property subtype: Residential, Single Family Residence
Materials
- Vinyl With Brick
- Foundation: Concrete Perimeter
Condition
- New construction: No
- Year built: 2008
Utilities & green energy
- Water: Municipal/City
- Utilities for property: Sewer Connected
Community & neighborhood
Community
- Community features: Pool, Tennis Court(s)
Senior living
- Senior community: Yes
Location
- Region: Fishers
- Subdivision: Britton Falls
HOA & financial
HOA
- Has HOA: Yes
- HOA fee: $271 monthly
- Amenities included: Pool
- Services included: Association Home Owners, Clubhouse, Exercise Room, Lawncare, Maintenance Grounds, Snow Removal, Trash, Tennis Court(s)
Price history
| Date | Event | Price |
|---|---|---|
| 10/31/2024 | Sold | $560,000-1.8%$104/sqft |
Source: | ||
| 9/17/2024 | Pending sale | $570,000$106/sqft |
Source: | ||
| 9/11/2024 | Listed for sale | $570,000+69.1%$106/sqft |
Source: | ||
| 3/24/2021 | Listing removed | -- |
Source: Owner Report a problem | ||
| 2/5/2012 | Listing removed | $337,000+5.3%$63/sqft |
Source: Owner #21135925 Report a problem | ||
Public tax history
| Year | Property taxes | Tax assessment |
|---|---|---|
| 2024 | $5,204 +5% | $464,700 +3.2% |
| 2023 | $4,957 +9.9% | $450,200 +8.2% |
| 2022 | $4,511 -1.3% | $415,900 +10.6% |
Find assessor info on the county website
Neighborhood: 46037
Nearby schools
GreatSchools rating
- 7/10Southeastern Elementary SchoolGrades: PK-4Distance: 0.7 mi
- 8/10Hamilton Southeastern Jr High SchoolGrades: 5-8Distance: 0.8 mi
- 10/10Hamilton Southeastern High SchoolGrades: 9-12Distance: 2.3 mi
Get a cash offer in 3 minutes
Find out how much your home could sell for in as little as 3 minutes with a no-obligation cash offer.
Estimated market value$570,700
Get a cash offer in 3 minutes
Find out how much your home could sell for in as little as 3 minutes with a no-obligation cash offer.
Estimated market value
$570,700


