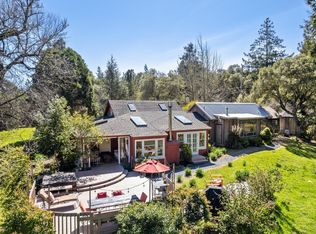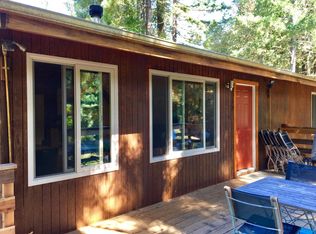Sold for $1,590,000
$1,590,000
16168 Coleman Valley Road, Occidental, CA 95465
3beds
2,525sqft
Single Family Residence
Built in 1983
2.5 Acres Lot
$-- Zestimate®
$630/sqft
$5,423 Estimated rent
Home value
Not available
Estimated sales range
Not available
$5,423/mo
Zestimate® history
Loading...
Owner options
Explore your selling options
What's special
Welcome to your private haven in the heart of West Sonoma County. Offered on the market for the first time, this exceptional two adjoining parcels totaling 2.3 acres features a thoughtfully designed 2,525+/~ sqft home blending comfort, function, and timeless charm. Surrounded by mature trees, open meadows, and curated landscaping, the setting is peaceful and inspiring. Ideal for nature lovers, families, or anyone craving space to breathe. Inside, light-filled living spaces with large windows connect seamlessly to the outdoors. An open floor plan connects the living, dining, and kitchen areas perfect for gatherings and daily life. A spacious deck expands the living area, ideal for entertaining, soaking in the hot tub, or relaxing in nature. With 2 large bedrooms and 2.5 bathrooms, there's room for families, guests, or multigenerational living. Need extra space to work or create? The detached 3-car garage includes a finished upstairs studio or office with high-speed internet great for remote work, art, or guests. Just minutes from the village of Occidental and a short drive to the Sonoma Coast and Wine Country, this property offers the best of all worlds: privacy, connection, nature, and modern convenience.
Zillow last checked: 8 hours ago
Listing updated: September 11, 2025 at 11:53am
Listed by:
Gaelen Osbun DRE #02142635 707-484-1286,
KB Properties 707-321-2111,
Chelsea Wiecek DRE #01873633 707-696-2299,
KB Properties
Bought with:
Venesa Kubath, DRE #02253019
Compass
Summer Olson Stubblefield, DRE #02010211
Compass
Source: BAREIS,MLS#: 325036480 Originating MLS: Sonoma
Originating MLS: Sonoma
Facts & features
Interior
Bedrooms & bathrooms
- Bedrooms: 3
- Bathrooms: 3
- Full bathrooms: 2
- 1/2 bathrooms: 1
Primary bedroom
- Features: Balcony, Walk-In Closet(s)
Bedroom
- Level: Lower,Main
Primary bathroom
- Features: Double Vanity, Low-Flow Shower(s), Low-Flow Toilet(s), Radiant Heat, Shower Stall(s), Walk-In Closet(s)
Bathroom
- Features: Tub w/Shower Over
- Level: Lower,Main,Upper
Dining room
- Level: Lower,Main
Family room
- Level: Lower,Main
Kitchen
- Features: Island w/Sink, Kitchen/Family Combo, Pantry Cabinet
- Level: Lower,Main
Living room
- Features: Deck Attached, Open Beam Ceiling, View
- Level: Lower,Main
Heating
- Central, Gas, Heat Pump, Propane Stove, Radiant Floor
Cooling
- Ceiling Fan(s), Central Air, Heat Pump, Multi Units, MultiZone
Appliances
- Included: Built-In Gas Oven, Built-In Refrigerator, Dishwasher, Disposal, Gas Cooktop, Range Hood, Microwave, Tankless Water Heater, Dryer, Washer
- Laundry: Cabinets, Laundry Chute, Inside Area, Sink
Features
- Formal Entry, Open Beam Ceiling, Storage
- Flooring: Carpet, Tile, Wood
- Windows: Dual Pane Full, Skylight(s)
- Has basement: No
- Number of fireplaces: 1
- Fireplace features: Free Standing, Gas Log
Interior area
- Total structure area: 2,525
- Total interior livable area: 2,525 sqft
Property
Parking
- Total spaces: 18
- Parking features: 24'+ Deep Garage, Electric Vehicle Charging Station(s), Garage Door Opener, Open, Workshop in Garage, Paved
- Garage spaces: 3
- Uncovered spaces: 15
Features
- Levels: Two
- Stories: 2
- Exterior features: Balcony, Fire Pit
- Has spa: Yes
- Spa features: Private
- Fencing: Full,Gate
- Has view: Yes
- View description: Forest, Garden/Greenbelt
Lot
- Size: 2.50 Acres
- Features: Dead End, Garden, Meadow West, Secluded
Details
- Additional structures: Shed(s)
- Parcel number: 074160051000
- Special conditions: Offer As Is
Construction
Type & style
- Home type: SingleFamily
- Architectural style: Craftsman
- Property subtype: Single Family Residence
Materials
- Concrete, Wood, Wood Siding
- Foundation: Concrete Perimeter
- Roof: Composition
Condition
- Year built: 1983
Utilities & green energy
- Electric: Photovoltaics Seller Owned, 220 Volts
- Gas: Propane Tank Leased
- Sewer: Septic Tank
- Water: Cistern, Treatment Equipment, Well
- Utilities for property: Cable Available, Internet Available, Propane Tank Leased
Green energy
- Energy generation: Solar
Community & neighborhood
Security
- Security features: Carbon Monoxide Detector(s), Security Gate, Smoke Detector(s)
Location
- Region: Occidental
HOA & financial
HOA
- Has HOA: No
Price history
| Date | Event | Price |
|---|---|---|
| 9/11/2025 | Sold | $1,590,000-0.3%$630/sqft |
Source: | ||
| 8/13/2025 | Contingent | $1,595,000$632/sqft |
Source: | ||
| 7/4/2025 | Price change | $1,595,000-5.9%$632/sqft |
Source: | ||
| 6/11/2025 | Price change | $1,695,000-5.6%$671/sqft |
Source: | ||
| 5/11/2025 | Listed for sale | $1,795,000$711/sqft |
Source: | ||
Public tax history
| Year | Property taxes | Tax assessment |
|---|---|---|
| 2025 | $5,014 +1.7% | $413,859 +2% |
| 2024 | $4,930 +4.3% | $405,745 +2% |
| 2023 | $4,727 +1.8% | $397,790 +2% |
Find assessor info on the county website
Neighborhood: 95465
Nearby schools
GreatSchools rating
- NAHarmony Elementary SchoolGrades: K-1Distance: 2.7 mi
- 7/10Salmon Creek School - A CharterGrades: 2-8Distance: 2.7 mi
- 8/10Analy High SchoolGrades: 9-12Distance: 7.7 mi
Schools provided by the listing agent
- District: Harmony Union
Source: BAREIS. This data may not be complete. We recommend contacting the local school district to confirm school assignments for this home.
Get pre-qualified for a loan
At Zillow Home Loans, we can pre-qualify you in as little as 5 minutes with no impact to your credit score.An equal housing lender. NMLS #10287.

