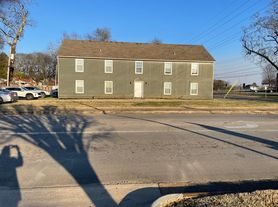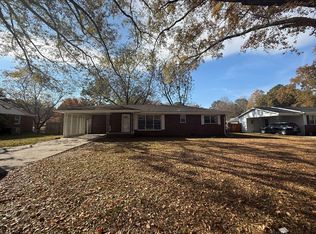Check out this property in Decatur with 3 bedrooms, 2 bathroom, newly renovated granite counters, luxury flooring! *Appliances not included*
All Atlas Rental Property residents are enrolled in the Facility Protection Plan for $15/month. The Facility Protection fee (or "Facility Fee") is used to help protect the property against certain damages and loss potentially caused by residents and satisfies the lease requirement to carry tenant liability insurance. This fee is NOT included in the listed rental rate and will be added to the rent each month.
DON'T FALL FOR A RENTAL SCAM! Atlas Rental Property manages and advertises this home. We only accept deposits through money orders or cashier's checks made out to Atlas Rental Property, LLC. We require the funds to be delivered to our office. We will never ask you to wire money, pay with gift cards/Walmart pay, accept cash or use any online pay application services (PayPal, Venmo, etc.). We will never meet you at the property to hand you the keys, sign a lease or receive money. DO NOT send or give money to anyone claiming to be the owner of the property and again, an Atlas Rental Property agent will never ask you to pay in cash, gift cards, online apps, etc. If you are concerned or feel you're being scammed, please contact the ATLAS RENTAL PROPERTY office for verification.
Granite Counter Tops
Pets Allowed
Washer/Dryer Connections
Granite Counter Tops
Pets Allowed
Washer/Dryer Connections
House for rent
$1,410/mo
1617 7th St SE, Decatur, AL 35601
3beds
1,337sqft
Price may not include required fees and charges.
Single family residence
Available now
Cats, small dogs OK
Central air
What's special
Luxury flooringNewly renovated granite counters
- 53 days |
- -- |
- -- |
Zillow last checked: 12 hours ago
Listing updated: 15 hours ago
Travel times
Facts & features
Interior
Bedrooms & bathrooms
- Bedrooms: 3
- Bathrooms: 2
- Full bathrooms: 2
Cooling
- Central Air
Features
- Flooring: Hardwood
Interior area
- Total interior livable area: 1,337 sqft
Property
Parking
- Details: Contact manager
Details
- Parcel number: 0304204018005000
Construction
Type & style
- Home type: SingleFamily
- Property subtype: Single Family Residence
Condition
- Year built: 1950
Community & HOA
Location
- Region: Decatur
Financial & listing details
- Lease term: Contact For Details
Price history
| Date | Event | Price |
|---|---|---|
| 1/13/2026 | Price change | $1,410-0.7%$1/sqft |
Source: Zillow Rentals Report a problem | ||
| 12/31/2025 | Price change | $1,420-1%$1/sqft |
Source: Zillow Rentals Report a problem | ||
| 12/2/2025 | Sold | $176,700+66.7%$132/sqft |
Source: | ||
| 12/1/2025 | Listed for rent | $1,435+10.4%$1/sqft |
Source: Zillow Rentals Report a problem | ||
| 9/30/2025 | Sold | $106,000-3.6%$79/sqft |
Source: Public Record Report a problem | ||
Neighborhood: 35601
Nearby schools
GreatSchools rating
- 1/10Somerville Road Elementary SchoolGrades: PK-5Distance: 0.2 mi
- 4/10Decatur Middle SchoolGrades: 6-8Distance: 0.5 mi
- 5/10Decatur High SchoolGrades: 9-12Distance: 0.4 mi

