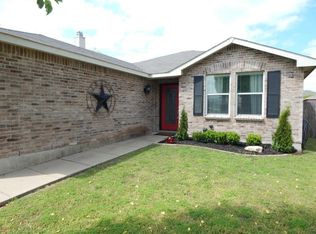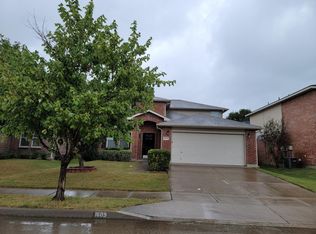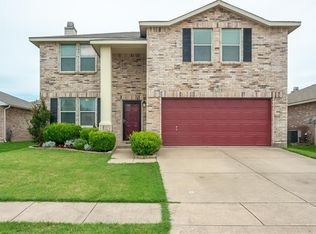Sold
Price Unknown
1617 Carolina Ridge Way, Justin, TX 76247
4beds
2,318sqft
Single Family Residence
Built in 2005
5,662.8 Square Feet Lot
$309,400 Zestimate®
$--/sqft
$2,488 Estimated rent
Home value
$309,400
$291,000 - $328,000
$2,488/mo
Zestimate® history
Loading...
Owner options
Explore your selling options
What's special
Welcome to a wonderful opportunity for first-time homebuyers or those looking for an ideal investment property! This charming 2-story home offers 4 spacious bedrooms upstairs, leaving plenty of room downstairs for family gatherings or entertaining friends. Recently updated with a new roof (8.2024), fresh carpet, new paint, and a 2-year-old HVAC system, this home is ready for you to move in and make it your own. Cozy up by the fireplace in the living room or enjoy peaceful evenings on the covered back patio. The community is full of amenities, including 2 pools and 2 parks, perfect for enjoying the outdoors with family and friends. We can't wait for you to see this home!
Zillow last checked: 8 hours ago
Listing updated: June 19, 2025 at 07:16pm
Listed by:
Beth Brake 0637251 214-769-2947,
Keller Williams Realty-FM 972-874-1905
Bought with:
Robert De Franceschi
Real Broker, LLC
Source: NTREIS,MLS#: 20877379
Facts & features
Interior
Bedrooms & bathrooms
- Bedrooms: 4
- Bathrooms: 3
- Full bathrooms: 2
- 1/2 bathrooms: 1
Primary bedroom
- Features: En Suite Bathroom, Walk-In Closet(s)
- Level: Second
- Dimensions: 18 x 16
Bedroom
- Features: Walk-In Closet(s)
- Level: Second
- Dimensions: 15 x 14
Bedroom
- Features: Walk-In Closet(s)
- Level: Second
- Dimensions: 12 x 12
Bedroom
- Features: Walk-In Closet(s)
- Level: Second
- Dimensions: 12 x 12
Breakfast room nook
- Features: Eat-in Kitchen
- Level: First
- Dimensions: 12 x 11
Other
- Features: Double Vanity, En Suite Bathroom, Garden Tub/Roman Tub, Linen Closet, Separate Shower
- Level: Second
- Dimensions: 0 x 0
Other
- Level: Second
- Dimensions: 0 x 0
Half bath
- Level: First
- Dimensions: 0 x 0
Kitchen
- Features: Eat-in Kitchen, Tile Counters, Walk-In Pantry
- Level: First
- Dimensions: 11 x 10
Living room
- Level: First
- Dimensions: 17 x 15
Living room
- Level: First
- Dimensions: 17 x 13
Utility room
- Features: Utility Room
- Level: First
- Dimensions: 7 x 5
Heating
- Central, Electric
Cooling
- Central Air, Ceiling Fan(s), Electric
Appliances
- Included: Dishwasher, Electric Range, Disposal, Microwave
Features
- Decorative/Designer Lighting Fixtures, Eat-in Kitchen, Granite Counters, High Speed Internet, Open Floorplan, Walk-In Closet(s)
- Flooring: Carpet, Ceramic Tile, Laminate
- Windows: Window Coverings
- Has basement: No
- Number of fireplaces: 1
- Fireplace features: Wood Burning
Interior area
- Total interior livable area: 2,318 sqft
Property
Parking
- Total spaces: 2
- Parking features: Garage
- Attached garage spaces: 2
Features
- Levels: Two
- Stories: 2
- Patio & porch: Rear Porch, Front Porch, Patio, Covered
- Exterior features: Storage
- Pool features: None
- Fencing: Wood
Lot
- Size: 5,662 sqft
Details
- Parcel number: R267474
Construction
Type & style
- Home type: SingleFamily
- Architectural style: Traditional,Detached
- Property subtype: Single Family Residence
Materials
- Brick
- Foundation: Slab
- Roof: Composition
Condition
- Year built: 2005
Utilities & green energy
- Sewer: Public Sewer
- Water: Public
- Utilities for property: Electricity Available, Electricity Connected, Sewer Available, Underground Utilities, Water Available
Community & neighborhood
Community
- Community features: Curbs, Sidewalks
Location
- Region: Justin
- Subdivision: Harriet Creek Ranch Ph 3
HOA & financial
HOA
- Has HOA: Yes
- HOA fee: $90 quarterly
- Services included: Association Management
- Association name: Castle Management
- Association phone: 800-337-5850
Other
Other facts
- Listing terms: Cash,Conventional,FHA,VA Loan
Price history
| Date | Event | Price |
|---|---|---|
| 7/1/2025 | Listing removed | $2,500$1/sqft |
Source: Zillow Rentals Report a problem | ||
| 6/5/2025 | Listed for rent | $2,500$1/sqft |
Source: Zillow Rentals Report a problem | ||
| 4/29/2025 | Sold | -- |
Source: NTREIS #20877379 Report a problem | ||
| 4/14/2025 | Pending sale | $315,000$136/sqft |
Source: NTREIS #20877379 Report a problem | ||
| 4/8/2025 | Contingent | $315,000$136/sqft |
Source: NTREIS #20877379 Report a problem | ||
Public tax history
| Year | Property taxes | Tax assessment |
|---|---|---|
| 2025 | $2,343 -18.2% | $304,716 -0.3% |
| 2024 | $2,864 +16.6% | $305,692 +10% |
| 2023 | $2,457 -24.4% | $277,902 +10% |
Find assessor info on the county website
Neighborhood: Harriet Creek Ranch
Nearby schools
GreatSchools rating
- 5/10Clara Love Elementary SchoolGrades: PK-5Distance: 0.4 mi
- 7/10Gene Pike Middle SchoolGrades: 6-8Distance: 1.3 mi
- 6/10Northwest High SchoolGrades: 9-12Distance: 1.3 mi
Schools provided by the listing agent
- Elementary: Clara Love
- Middle: Pike
- High: Northwest
- District: Northwest ISD
Source: NTREIS. This data may not be complete. We recommend contacting the local school district to confirm school assignments for this home.
Get a cash offer in 3 minutes
Find out how much your home could sell for in as little as 3 minutes with a no-obligation cash offer.
Estimated market value
$309,400


