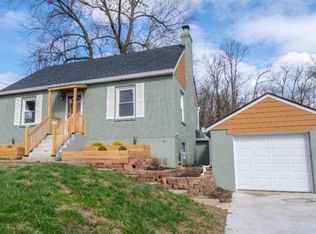Sold for $240,000
$240,000
1617 Eight Mile Rd, Cincinnati, OH 45255
3beds
1,930sqft
Single Family Residence
Built in 1967
8,276.4 Square Feet Lot
$292,100 Zestimate®
$124/sqft
$2,127 Estimated rent
Home value
$292,100
$277,000 - $307,000
$2,127/mo
Zestimate® history
Loading...
Owner options
Explore your selling options
What's special
This newly updated home boasts 3 bedrooms and 1 and a half bathrooms, making it the perfect space for a growing family or those who love to entertain. The property has been renovated with new paint, lighting, LVP, updated electric, water heater, furnace, AC and bath, ensuring that you'll enjoy comfortable and stylish living for years to come. The stunning kitchen features beautiful granite countertops and high-end appliances, providing a perfect space to create culinary masterpieces. With a full finished basement, you'll have plenty of room for storage or additional living space. The fenced-in backyard with a deck is a great spot to relax and enjoy the fresh air, and the 2-car attached garage provides ample space for parking and storage. This property is truly a dream home, offering the perfect combination of luxury, comfort, and practicality. Don't miss out on the opportunity to make this incredible house your home.
Zillow last checked: 8 hours ago
Listing updated: May 10, 2024 at 02:54am
Listed by:
Darcie Keith (937)626-4558,
Independence Realty Group LLC
Bought with:
Mary Clare Baden, 2012001616
eXp Realty
Source: DABR MLS,MLS#: 882734 Originating MLS: Dayton Area Board of REALTORS
Originating MLS: Dayton Area Board of REALTORS
Facts & features
Interior
Bedrooms & bathrooms
- Bedrooms: 3
- Bathrooms: 2
- Full bathrooms: 1
- 1/2 bathrooms: 1
- Main level bathrooms: 2
Bedroom
- Level: Main
- Dimensions: 11 x 12
Bedroom
- Level: Main
- Dimensions: 9 x 15
Bedroom
- Level: Main
- Dimensions: 12 x 13
Kitchen
- Level: Main
- Dimensions: 18 x 10
Living room
- Level: Main
- Dimensions: 12 x 18
Heating
- Baseboard, Natural Gas
Cooling
- Central Air
Appliances
- Included: Dishwasher, Disposal, Range, Refrigerator
Features
- Granite Counters
- Basement: Full,Finished
- Has fireplace: Yes
- Fireplace features: Wood Burning
Interior area
- Total structure area: 1,930
- Total interior livable area: 1,930 sqft
Property
Parking
- Total spaces: 2
- Parking features: Attached, Garage, Two Car Garage
- Attached garage spaces: 2
Features
- Levels: One
- Stories: 1
Lot
- Size: 8,276 sqft
Details
- Parcel number: 5000045020600
- Zoning: Residential
- Zoning description: Residential
Construction
Type & style
- Home type: SingleFamily
- Property subtype: Single Family Residence
Materials
- Brick
Condition
- Year built: 1967
Utilities & green energy
- Water: Public
- Utilities for property: Natural Gas Available, Water Available
Community & neighborhood
Location
- Region: Cincinnati
- Subdivision: Summit Estates Sub
Other
Other facts
- Listing terms: Conventional,FHA,VA Loan
Price history
| Date | Event | Price |
|---|---|---|
| 4/20/2023 | Sold | $240,000+9.1%$124/sqft |
Source: | ||
| 8/30/2022 | Listing removed | -- |
Source: | ||
| 8/18/2022 | Listed for sale | $219,900$114/sqft |
Source: | ||
| 8/11/2022 | Pending sale | $219,900$114/sqft |
Source: | ||
| 8/5/2022 | Price change | $219,900-4.3%$114/sqft |
Source: | ||
Public tax history
| Year | Property taxes | Tax assessment |
|---|---|---|
| 2024 | $5,069 +2.1% | $83,349 |
| 2023 | $4,967 +26.9% | $83,349 +42.7% |
| 2022 | $3,915 +4.4% | $58,401 |
Find assessor info on the county website
Neighborhood: 45255
Nearby schools
GreatSchools rating
- 7/10Summit Elementary SchoolGrades: K-6Distance: 0.1 mi
- 8/10Nagel Middle SchoolGrades: 6-8Distance: 0.4 mi
- 8/10Anderson High SchoolGrades: 9-12Distance: 1.5 mi
Schools provided by the listing agent
- District: Cincinnati
Source: DABR MLS. This data may not be complete. We recommend contacting the local school district to confirm school assignments for this home.
Get a cash offer in 3 minutes
Find out how much your home could sell for in as little as 3 minutes with a no-obligation cash offer.
Estimated market value$292,100
Get a cash offer in 3 minutes
Find out how much your home could sell for in as little as 3 minutes with a no-obligation cash offer.
Estimated market value
$292,100
