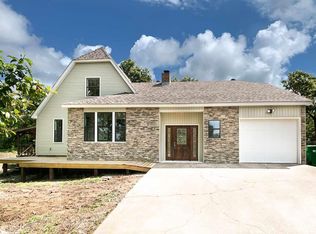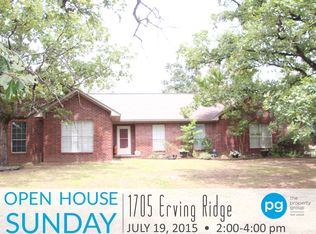This Cabot Address home is comprised of a 3-bed, 2-bath w/the following new items (flooring throughout, granite counters in kitchen and baths, kitchen appliances, all faucets, all sinks, living room ceiling fans, living room lighting, roof, gutters, inside paint, outside paint, & more). The home is located in Pulaski County (Jville Schools) w/ approx 1.5 acre home sits atop a hill with paved driveway. Located approx 10-min from the Airbase, or 5-min from 67/167 or 107. See Agent Remarks
This property is off market, which means it's not currently listed for sale or rent on Zillow. This may be different from what's available on other websites or public sources.

