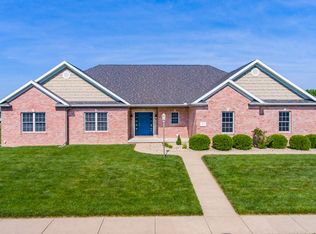Sold for $398,500
$398,500
1617 Oak Rdg, Washington, IL 61571
4beds
3,150sqft
Single Family Residence, Residential
Built in 2003
-- sqft lot
$409,800 Zestimate®
$127/sqft
$3,728 Estimated rent
Home value
$409,800
$344,000 - $488,000
$3,728/mo
Zestimate® history
Loading...
Owner options
Explore your selling options
What's special
Beautifully maintained 4 bedrooms, 3 ½ bathroom home offering a spacious and functional layout. Features an open concept kitchen, comfortable living and dining areas, and generously sized bedrooms. The fully finished basement includes a large rec room, a stylish wet bar, and plenty of space for entertaining or relaxing. Ideal for families or those who love to host. This home combines comfort and load of upgrades. Spacious 3 car side-load garage. This Must See home and over-sized yard are in the desired Washington District 52 School District.
Zillow last checked: 8 hours ago
Listing updated: September 19, 2025 at 01:20pm
Listed by:
Chad Joos Office:309-444-3158,
Joos Realty Company
Bought with:
Lori R Strode, 475091644
Keller Williams Revolution
Source: RMLS Alliance,MLS#: PA1259352 Originating MLS: Peoria Area Association of Realtors
Originating MLS: Peoria Area Association of Realtors

Facts & features
Interior
Bedrooms & bathrooms
- Bedrooms: 4
- Bathrooms: 4
- Full bathrooms: 3
- 1/2 bathrooms: 1
Bedroom 1
- Level: Upper
- Dimensions: 18ft 0in x 12ft 0in
Bedroom 2
- Level: Upper
- Dimensions: 13ft 0in x 11ft 0in
Bedroom 3
- Level: Upper
- Dimensions: 14ft 0in x 10ft 0in
Bedroom 4
- Level: Upper
- Dimensions: 13ft 0in x 11ft 0in
Other
- Level: Main
- Dimensions: 12ft 0in x 11ft 0in
Other
- Level: Main
- Dimensions: 14ft 0in x 12ft 0in
Other
- Area: 800
Additional room
- Description: Wet Bar
- Level: Basement
- Dimensions: 13ft 0in x 8ft 0in
Additional room 2
- Description: Storage
- Level: Basement
- Dimensions: 21ft 0in x 14ft 0in
Kitchen
- Level: Main
- Dimensions: 22ft 0in x 15ft 0in
Laundry
- Level: Upper
- Dimensions: 9ft 0in x 6ft 0in
Living room
- Level: Main
- Dimensions: 16ft 0in x 15ft 0in
Main level
- Area: 1158
Recreation room
- Level: Basement
- Dimensions: 22ft 0in x 29ft 0in
Upper level
- Area: 1192
Heating
- Forced Air
Cooling
- Central Air
Features
- Basement: Egress Window(s),Finished,Full
- Number of fireplaces: 1
- Fireplace features: Gas Log
Interior area
- Total structure area: 2,350
- Total interior livable area: 3,150 sqft
Property
Parking
- Total spaces: 3
- Parking features: Attached
- Attached garage spaces: 3
- Details: Number Of Garage Remotes: 4
Features
- Levels: Two
Lot
- Dimensions: 90 x 140 x 134 x 150
- Features: Corner Lot, Level
Details
- Parcel number: 020210102002
Construction
Type & style
- Home type: SingleFamily
- Property subtype: Single Family Residence, Residential
Materials
- Block, Brick, Vinyl Siding
- Roof: Shingle
Condition
- New construction: No
- Year built: 2003
Utilities & green energy
- Sewer: Public Sewer
- Water: Public
Community & neighborhood
Location
- Region: Washington
- Subdivision: Oak Creek
Price history
| Date | Event | Price |
|---|---|---|
| 9/19/2025 | Sold | $398,500$127/sqft |
Source: | ||
| 8/16/2025 | Pending sale | $398,500$127/sqft |
Source: | ||
| 8/8/2025 | Price change | $398,500-0.4%$127/sqft |
Source: | ||
| 7/28/2025 | Price change | $400,000-1.2%$127/sqft |
Source: | ||
| 7/19/2025 | Listed for sale | $405,000+55.3%$129/sqft |
Source: | ||
Public tax history
| Year | Property taxes | Tax assessment |
|---|---|---|
| 2024 | $8,010 +5.1% | $102,580 +7.8% |
| 2023 | $7,623 +4.9% | $95,170 +7% |
| 2022 | $7,264 +3.9% | $88,920 +2.5% |
Find assessor info on the county website
Neighborhood: 61571
Nearby schools
GreatSchools rating
- 10/10Washington Middle SchoolGrades: 5-8Distance: 1.7 mi
- 9/10Washington Community High SchoolGrades: 9-12Distance: 2 mi
- 7/10Lincoln Grade SchoolGrades: PK-4Distance: 2 mi
Schools provided by the listing agent
- Elementary: Lincoln
- Middle: Washington
- High: Washington
Source: RMLS Alliance. This data may not be complete. We recommend contacting the local school district to confirm school assignments for this home.

Get pre-qualified for a loan
At Zillow Home Loans, we can pre-qualify you in as little as 5 minutes with no impact to your credit score.An equal housing lender. NMLS #10287.
