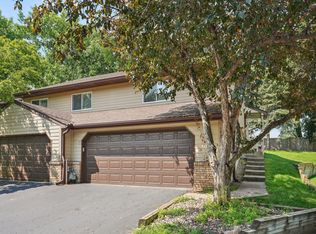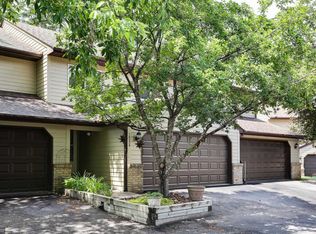Beautiful updated home in quiet neighborhood! Refinished hardwood floors, new windows, new carpet, updated kitchen and baths, new furnace. Huge yard with large patio and mature trees, won't last long.
This property is off market, which means it's not currently listed for sale or rent on Zillow. This may be different from what's available on other websites or public sources.

