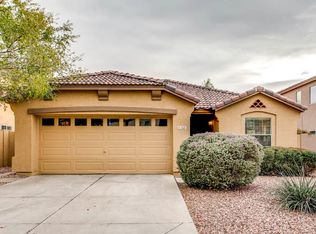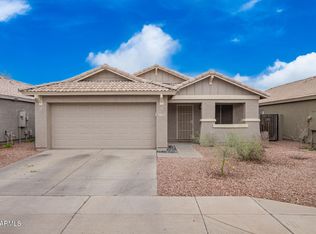Sold for $473,000 on 10/15/25
$473,000
1617 W Pecan Rd, Phoenix, AZ 85041
4beds
3baths
2,330sqft
Single Family Residence
Built in 2005
5,534 Square Feet Lot
$471,100 Zestimate®
$203/sqft
$2,695 Estimated rent
Home value
$471,100
$433,000 - $513,000
$2,695/mo
Zestimate® history
Loading...
Owner options
Explore your selling options
What's special
Listed 35k under appraised value!! CORNER LOT WITH A POOL. This home backs up to a green belt. True pride of ownership in this home. 2 BRAND NEW HVAC units. Water heater replaced 2021. Pool was drained and completely refinished with pebble tec in 2024. New appliances, sliding glass back door, & upgraded butcher block counter tops added in 2022. New pool pump. Expanded down stairs bathroom 2023. New master shower 2025. New LVP flooring down stairs. New underlayment on roof + replaced broken roof tiles 2024. Den down stairs + separate room for office, home gym, etc. Plantation shutters throughout the home. Master has spacious walk in shower, dual sinks in bathroom, garden tub & walk in shower. 2 bedrooms have walk in closets. This home has OWNED SOLAR. The only thing missing is YOU
Zillow last checked: 8 hours ago
Listing updated: October 16, 2025 at 01:10am
Listed by:
Jessica Fiore 623-792-4764,
HomeSmart,
Scott Grimes 480-274-6936,
HomeSmart
Bought with:
Jorge Valenzuela Gamez, SA697454000
My Home Group Real Estate
Source: ARMLS,MLS#: 6858326

Facts & features
Interior
Bedrooms & bathrooms
- Bedrooms: 4
- Bathrooms: 3
Heating
- Electric
Cooling
- Central Air, Ceiling Fan(s)
Appliances
- Included: Electric Cooktop
Features
- Double Vanity, Upstairs, Eat-in Kitchen, Vaulted Ceiling(s), Kitchen Island, Pantry, Full Bth Master Bdrm, Separate Shwr & Tub
- Flooring: Carpet, Vinyl
- Windows: Double Pane Windows
- Has basement: No
- Common walls with other units/homes: No Common Walls
Interior area
- Total structure area: 2,330
- Total interior livable area: 2,330 sqft
Property
Parking
- Total spaces: 4
- Parking features: Garage, Open
- Garage spaces: 2
- Uncovered spaces: 2
Features
- Stories: 2
- Has private pool: Yes
- Pool features: Diving Pool
- Spa features: None
- Fencing: Block,Partial,Wrought Iron
Lot
- Size: 5,534 sqft
- Features: Corner Lot, Gravel/Stone Back, Natural Desert Front
Details
- Parcel number: 10578329
Construction
Type & style
- Home type: SingleFamily
- Property subtype: Single Family Residence
Materials
- Stucco, Wood Frame
- Roof: Tile
Condition
- Year built: 2005
Details
- Builder name: Richmond American
Utilities & green energy
- Sewer: Public Sewer
- Water: City Water
Green energy
- Energy efficient items: Solar Panels
Community & neighborhood
Community
- Community features: Biking/Walking Path
Location
- Region: Phoenix
- Subdivision: SOUTH PARK
HOA & financial
HOA
- Has HOA: Yes
- HOA fee: $63 monthly
- Services included: Maintenance Grounds
- Association name: City Property Mngmt
- Association phone: 602-437-4777
Other
Other facts
- Listing terms: Cash,Conventional,FHA,VA Loan
- Ownership: Fee Simple
Price history
| Date | Event | Price |
|---|---|---|
| 10/15/2025 | Sold | $473,000+1.7%$203/sqft |
Source: | ||
| 9/23/2025 | Pending sale | $464,950$200/sqft |
Source: | ||
| 7/25/2025 | Price change | $464,950-2.1%$200/sqft |
Source: | ||
| 6/16/2025 | Listed for sale | $474,950$204/sqft |
Source: | ||
| 5/21/2025 | Pending sale | $474,950$204/sqft |
Source: | ||
Public tax history
| Year | Property taxes | Tax assessment |
|---|---|---|
| 2025 | $1,831 +2.6% | $33,610 -12% |
| 2024 | $1,784 +3.1% | $38,200 +210.9% |
| 2023 | $1,730 +2.1% | $12,287 -50.2% |
Find assessor info on the county website
Neighborhood: South Mountain
Nearby schools
GreatSchools rating
- 4/10C J Jorgensen SchoolGrades: PK-8Distance: 0.2 mi
- 2/10Cesar Chavez High SchoolGrades: 9-12Distance: 3.3 mi
Schools provided by the listing agent
- Elementary: Ignacio Conchos School
- Middle: Ignacio Conchos School
- High: Cesar Chavez High School
- District: Roosevelt Elementary District
Source: ARMLS. This data may not be complete. We recommend contacting the local school district to confirm school assignments for this home.
Get a cash offer in 3 minutes
Find out how much your home could sell for in as little as 3 minutes with a no-obligation cash offer.
Estimated market value
$471,100
Get a cash offer in 3 minutes
Find out how much your home could sell for in as little as 3 minutes with a no-obligation cash offer.
Estimated market value
$471,100

