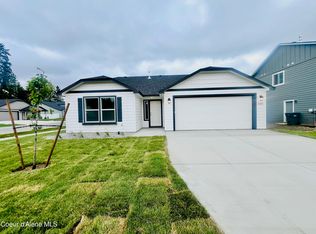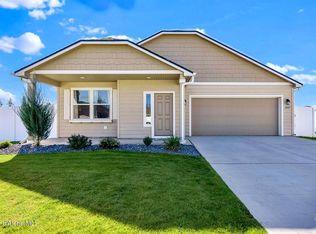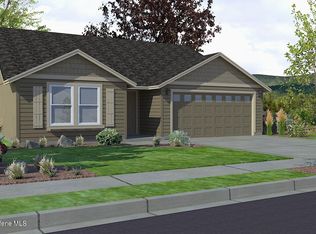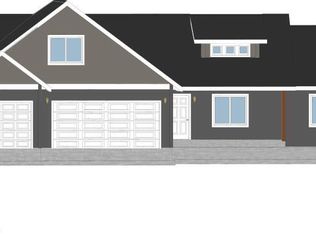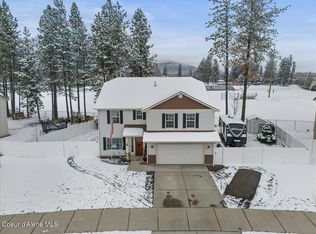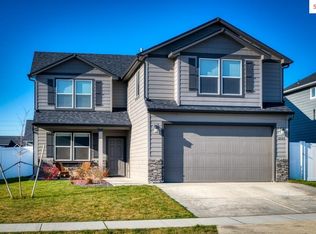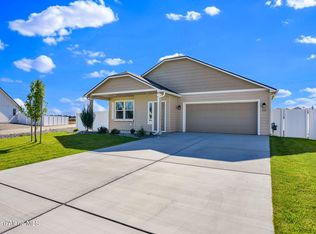This Spacious almost 3,000 sq. ft. home, featuring 4 bedrooms, 3 full bathrooms, and a 3-car garage with lots of storage. Perfectly situated on a generous 0.32-acre fully fenced lot, this property offers plenty of room to live, relax, and entertain. Conveniently located near shopping, restaurants, and top-rated schools, with easy access to both CDA and Spokane. Step inside to an inviting open-concept layout with a sleek kitchen that boasts quartz counters, ample Huntwood cabinetry, a large walk-in pantry, and a sunlit dining area that flows effortlessly into the large great room — ideal for family gatherings and entertaining.Main floor bedroom/office with direct access to a full bath offers flexible living optionsUpstairs, you'll find a versatile loft space, perfect for a home office, playroom, or media area. Luxurious primary suite is a true retreat, featuring double doors, a coffered ceiling, and a generous en-suite w/walk in closet. Home has A/C, full sprinklers, RV/Boat parking, and room for a large garden which are an added bonus. Fully insulated and finished 3 car garage. Lots of built in value with the backyard landscaping, sprinklers and fencing added! Home backs to future apartment development-no buildings will be built directly behind the home rather there is to be a designated parking area along the back fence!
Active
$619,950
16171 N Hadley Loop, Rathdrum, ID 83858
4beds
3baths
2,993sqft
Est.:
Single Family Residence
Built in 2023
0.32 Acres Lot
$625,100 Zestimate®
$207/sqft
$-- HOA
What's special
Inviting open-concept layoutSleek kitchenSunlit dining areaFull sprinklersVersatile loft spaceQuartz countersBackyard landscaping
- 6 hours |
- 589 |
- 30 |
Zillow last checked: 8 hours ago
Listing updated: 12 hours ago
Listed by:
Carstens Jasper 208-818-0179,
Better Homes and Gardens Hope Realty
Source: Coeur d'Alene MLS,MLS#: 26-750
Tour with a local agent
Facts & features
Interior
Bedrooms & bathrooms
- Bedrooms: 4
- Bathrooms: 3
- Main level bathrooms: 1
- Main level bedrooms: 1
Heating
- Natural Gas, Forced Air, Furnace
Appliances
- Included: Electric Water Heater, Microwave, Disposal, Dishwasher
- Laundry: Washer Hookup
Features
- High Speed Internet
- Flooring: Tile, Vinyl, Carpet
- Has basement: No
- Has fireplace: No
- Common walls with other units/homes: No Common Walls
Interior area
- Total structure area: 2,993
- Total interior livable area: 2,993 sqft
Property
Parking
- Parking features: Garage - Attached
- Has attached garage: Yes
Features
- Exterior features: Garden, Lighting, Rain Gutters, Lawn
- Has view: Yes
- View description: Mountain(s), Territorial
Lot
- Size: 0.32 Acres
- Features: Open Lot, Level, Southern Exposure
- Residential vegetation: Fruit Trees
Details
- Parcel number: RL8100020030
- Zoning: Rathdrum - HCOD
Construction
Type & style
- Home type: SingleFamily
- Property subtype: Single Family Residence
Materials
- Lap Siding, Frame
- Foundation: Concrete Perimeter
- Roof: Composition
Condition
- Year built: 2023
Utilities & green energy
- Sewer: Public Sewer
- Water: Public
- Utilities for property: Cable Available
Community & HOA
Community
- Subdivision: Hadley Meadows
HOA
- Has HOA: Yes
- HOA name: Hadley Meadows
Location
- Region: Rathdrum
Financial & listing details
- Price per square foot: $207/sqft
- Annual tax amount: $2,386
- Date on market: 1/26/2026
- Road surface type: Paved
Estimated market value
$625,100
$594,000 - $656,000
$3,588/mo
Price history
Price history
| Date | Event | Price |
|---|---|---|
| 1/26/2026 | Listed for sale | $619,950-1.6%$207/sqft |
Source: | ||
| 12/1/2025 | Listing removed | $629,995$210/sqft |
Source: | ||
| 11/11/2025 | Listed for sale | $629,995$210/sqft |
Source: | ||
| 11/6/2025 | Pending sale | $629,995$210/sqft |
Source: | ||
| 10/24/2025 | Listed for sale | $629,995$210/sqft |
Source: | ||
Public tax history
Public tax history
Tax history is unavailable.BuyAbility℠ payment
Est. payment
$3,337/mo
Principal & interest
$2934
Home insurance
$217
Property taxes
$186
Climate risks
Neighborhood: 83858
Nearby schools
GreatSchools rating
- 4/10Garwood Elementary SchoolGrades: PK-5Distance: 2.8 mi
- 5/10Lakeland Middle SchoolGrades: 6-8Distance: 1 mi
- 9/10Lakeland Senior High SchoolGrades: 9-12Distance: 2.4 mi
