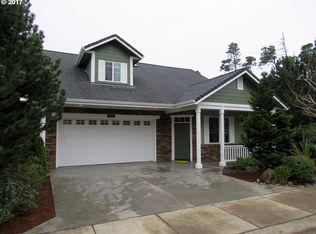The Seller has priced this home to sell. Charming 2 bdrm, 2 baths with office/den home in the Windward neighborhood. Open living room, dining area, and kitchen. Beautiful kitchen features custom cabinets and bar-top seating. A door opens from dining area to a lovely covered patio. There is also 922 sqft of attic space in the garage. You will love the low maintenance landscaping. This is a must see!
This property is off market, which means it's not currently listed for sale or rent on Zillow. This may be different from what's available on other websites or public sources.


