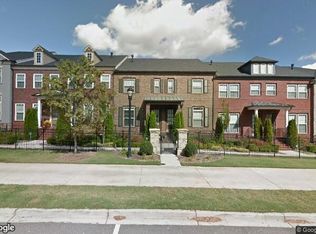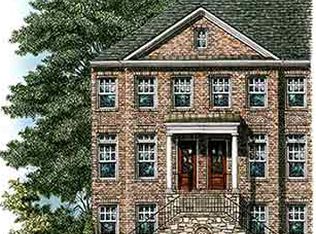Closed
$650,000
1618 Durden Rd, Atlanta, GA 30319
3beds
2,226sqft
Townhouse
Built in 2014
871.2 Square Feet Lot
$632,500 Zestimate®
$292/sqft
$4,020 Estimated rent
Home value
$632,500
Estimated sales range
Not available
$4,020/mo
Zestimate® history
Loading...
Owner options
Explore your selling options
What's special
Discover the Pinnacle of Upscale Urban living in the Highly Coveted Reserve at Brookleigh! This Well-designed Townhome delivers the perfect harmony of Elegance and exceptional Craftsmanship in an Exclusive enclave in the Heart of Brookhaven! From the moment you step inside, you are welcomed by a bright, open layout with Soaring 10-foot ceilings, Wide-plank Hardwood floors, and elegant Custom Millwork. The Formal Dining room sets a sophisticated tone for entertaining, while the sun-drenched living room impresses with a Fireplace flanked by Built-in cabinetry and a Dry bar, ideal for hosting with style. The heart of the home is a Gourmet Kitchen featuring Crisp White cabinetry, Stainless steel appliances and vent hood, and an expansive center island with Quartz countertops and seating! Step seamlessly onto the Brand-new Grilling deck perfect for dining alfresco. Upstairs, the Oversized Primary Suite showcases a Tray ceiling, Spa-inspired bath with soaking tub, a dual vanity with designer finishes, and a Walk-in closet. The generously sized Secondary bedroom with Ensuite bath and a large laundry room complete the upper level. The Terrace level provides exceptional flexibility with a third ensuite bedroom, perfect for a private guest suite, home office, gym, or media lounge! The attached garage includes a Tesla charging station, adding extra convenience for EV owners. The Reserve at Brookleigh features resort-level amenities, including a sparkling pool, community firepit and lounge area, and dog park! Without even getting in your car, You can be enjoying music on the rooftop at Pure, Dessert at Southern Custard, Dinner at Marlow's, Breakfast at Henri's and so much more, plus a New Publix opening soon! Just north of the Brookhaven Town center area with easy access to major interstates, this location puts shopping, dining, parks, and recreation right at your doorstep! This is more than a home-it's a lifestyle.
Zillow last checked: 8 hours ago
Listing updated: July 21, 2025 at 03:50pm
Listed by:
Lisa A Vayle 678-283-7001,
Keller Williams Realty North Atlanta
Bought with:
Non Mls Salesperson, 353608
Non-Mls Company
Source: GAMLS,MLS#: 10555253
Facts & features
Interior
Bedrooms & bathrooms
- Bedrooms: 3
- Bathrooms: 4
- Full bathrooms: 3
- 1/2 bathrooms: 1
Dining room
- Features: Seats 12+
Kitchen
- Features: Kitchen Island, Walk-in Pantry
Heating
- Central, Forced Air
Cooling
- Ceiling Fan(s), Central Air, Electric, Zoned
Appliances
- Included: Dishwasher, Microwave
- Laundry: Upper Level
Features
- Bookcases, Roommate Plan, Split Bedroom Plan, Tray Ceiling(s), Vaulted Ceiling(s), Walk-In Closet(s)
- Flooring: Hardwood, Tile
- Windows: Double Pane Windows
- Basement: Bath Finished,Finished,Interior Entry,Partial
- Number of fireplaces: 1
- Fireplace features: Factory Built, Family Room, Living Room
- Common walls with other units/homes: 2+ Common Walls
Interior area
- Total structure area: 2,226
- Total interior livable area: 2,226 sqft
- Finished area above ground: 2,226
- Finished area below ground: 0
Property
Parking
- Total spaces: 2
- Parking features: Attached, Garage, Side/Rear Entrance
- Has attached garage: Yes
Features
- Levels: Three Or More
- Stories: 3
- Patio & porch: Deck
- Body of water: None
Lot
- Size: 871.20 sqft
- Features: Level, Other
Details
- Parcel number: 18 301 02 071
Construction
Type & style
- Home type: Townhouse
- Architectural style: Brick Front
- Property subtype: Townhouse
- Attached to another structure: Yes
Materials
- Concrete
- Foundation: Slab
- Roof: Composition
Condition
- Resale
- New construction: No
- Year built: 2014
Utilities & green energy
- Sewer: Public Sewer
- Water: Public
- Utilities for property: Cable Available, Electricity Available, Natural Gas Available, Phone Available, Sewer Available, Underground Utilities, Water Available
Community & neighborhood
Security
- Security features: Smoke Detector(s)
Community
- Community features: Pool, Sidewalks, Street Lights, Near Public Transport, Walk To Schools, Near Shopping
Location
- Region: Atlanta
- Subdivision: Reserve at Brookleigh
HOA & financial
HOA
- Has HOA: Yes
- HOA fee: $3,132 annually
- Services included: Maintenance Structure, Maintenance Grounds, Pest Control, Swimming
Other
Other facts
- Listing agreement: Exclusive Right To Sell
Price history
| Date | Event | Price |
|---|---|---|
| 7/21/2025 | Sold | $650,000$292/sqft |
Source: | ||
| 7/8/2025 | Pending sale | $650,000$292/sqft |
Source: | ||
| 7/1/2025 | Listed for sale | $650,000+42.9%$292/sqft |
Source: | ||
| 5/20/2016 | Sold | $455,000+9.2%$204/sqft |
Source: Public Record Report a problem | ||
| 8/29/2014 | Sold | $416,575$187/sqft |
Source: Public Record Report a problem | ||
Public tax history
| Year | Property taxes | Tax assessment |
|---|---|---|
| 2025 | $6,976 +0.1% | $254,680 +1.8% |
| 2024 | $6,968 +14.9% | $250,080 +6.1% |
| 2023 | $6,067 -4.7% | $235,600 +6.2% |
Find assessor info on the county website
Neighborhood: 30319
Nearby schools
GreatSchools rating
- 8/10Montgomery Elementary SchoolGrades: PK-5Distance: 1.4 mi
- 8/10Chamblee Middle SchoolGrades: 6-8Distance: 0.7 mi
- 8/10Chamblee Charter High SchoolGrades: 9-12Distance: 0.9 mi
Schools provided by the listing agent
- Elementary: Montgomery
- Middle: Chamblee
- High: Chamblee
Source: GAMLS. This data may not be complete. We recommend contacting the local school district to confirm school assignments for this home.
Get a cash offer in 3 minutes
Find out how much your home could sell for in as little as 3 minutes with a no-obligation cash offer.
Estimated market value$632,500
Get a cash offer in 3 minutes
Find out how much your home could sell for in as little as 3 minutes with a no-obligation cash offer.
Estimated market value
$632,500

