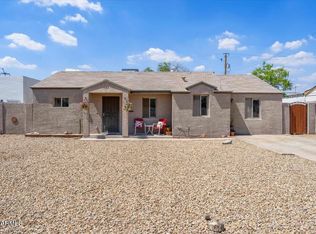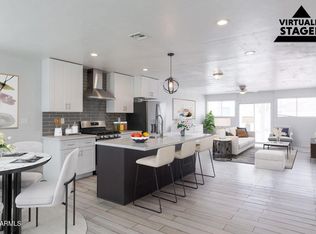Totally unique home located close to downtown and historic areas. Rustic stone courtyard captures the feel of the southwest. Oversized two car garage in rear with a workshop area the DYI will really enjoy. Interior is updated with new oversized tile flooring, neutral carpet in the bedrooms and designer paint. New kitchen cabinets, chiseled granite counters, stainless appliances, (stove is being installed), new fixtures and lighting. Both bathrooms have been redone and feature new vanities and tiled surrounds. Large walk in closet in the master. Home has both living room and family room. If your buyers are looking for a one of kind home, schedule your showing today.
This property is off market, which means it's not currently listed for sale or rent on Zillow. This may be different from what's available on other websites or public sources.


