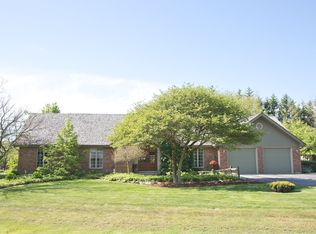Closed
$400,000
1618 E Rietveld Dr, Crete, IL 60417
4beds
2,974sqft
Single Family Residence
Built in 1978
-- sqft lot
$411,200 Zestimate®
$134/sqft
$3,707 Estimated rent
Home value
$411,200
$378,000 - $448,000
$3,707/mo
Zestimate® history
Loading...
Owner options
Explore your selling options
What's special
Nestled on a picturesque wooded acre lot in a private one-lane subdivision, this stunning 4 bedroom, 2.5 bath ranch offers the perfect blend of comfort and elegance. Situated on a corner lot, the property provides ample privacy, with a fully fenced backyard that serves as a personal oasis, featuring an inground heated pool with an automatic cover, and an additional storage shed. Inside, the home boasts a custom kitchen with high-end cabinetry, granite countertops, an inviting eat-in area, and a separate formal dining room. The spacious sunken living room features a dry bar area and sliding glass doors that lead directly to the backyard retreat. All four bedrooms and two full bathrooms are located on a separate end of the home, providing privacy and a functional layout. The full-size basement offers both a partially finished space and a partial crawl for storage. A three-stall garage provides plenty of room for vehicles and storage needs. Conveniently located near walking trails and just minutes from I-394, this home offers easy interstate access and is only 40 minutes from downtown Chicago, perfect for daily commuters. Enjoy the perfect combination of privacy, nature, and accessibility. Don't miss your chance to own this exceptional property, schedule your private tour today!
Zillow last checked: 8 hours ago
Listing updated: May 02, 2025 at 04:17pm
Listing courtesy of:
Annie Mitchell, ABR 815-549-9491,
Berkshire Hathaway HomeServices Speckman Realty
Bought with:
Latanya Sampson
Listing Leaders Northwest, Inc
Source: MRED as distributed by MLS GRID,MLS#: 12306291
Facts & features
Interior
Bedrooms & bathrooms
- Bedrooms: 4
- Bathrooms: 3
- Full bathrooms: 2
- 1/2 bathrooms: 1
Primary bedroom
- Features: Flooring (Carpet), Bathroom (Full)
- Level: Main
- Area: 272 Square Feet
- Dimensions: 17X16
Bedroom 2
- Features: Flooring (Carpet)
- Level: Main
- Area: 144 Square Feet
- Dimensions: 12X12
Bedroom 3
- Features: Flooring (Other)
- Level: Main
- Area: 168 Square Feet
- Dimensions: 14X12
Bedroom 4
- Features: Flooring (Carpet)
- Level: Main
- Area: 204 Square Feet
- Dimensions: 17X12
Dining room
- Features: Flooring (Wood Laminate)
- Level: Main
- Area: 169 Square Feet
- Dimensions: 13X13
Kitchen
- Features: Kitchen (Eating Area-Table Space, Pantry-Closet, Custom Cabinetry, Granite Counters), Flooring (Wood Laminate)
- Level: Main
- Area: 390 Square Feet
- Dimensions: 26X15
Laundry
- Features: Flooring (Wood Laminate)
- Level: Main
- Area: 70 Square Feet
- Dimensions: 10X7
Living room
- Features: Flooring (Wood Laminate)
- Level: Main
- Area: 400 Square Feet
- Dimensions: 20X20
Office
- Features: Flooring (Wood Laminate)
- Level: Main
- Area: 255 Square Feet
- Dimensions: 15X17
Heating
- Natural Gas
Cooling
- Central Air
Appliances
- Included: Double Oven, Microwave, Dishwasher, Refrigerator, Washer, Dryer, Range
Features
- Bookcases, Coffered Ceiling(s), Beamed Ceilings
- Basement: Partially Finished,Crawl Space,Partial
- Number of fireplaces: 1
- Fireplace features: Family Room
Interior area
- Total structure area: 0
- Total interior livable area: 2,974 sqft
Property
Parking
- Total spaces: 3
- Parking features: Asphalt, Circular Driveway, Garage Door Opener, On Site, Garage Owned, Attached, Garage
- Attached garage spaces: 3
- Has uncovered spaces: Yes
Accessibility
- Accessibility features: No Disability Access
Features
- Stories: 1
- Patio & porch: Patio
- Exterior features: Fire Pit
- Pool features: In Ground
- Has view: Yes
- View description: Water
- Water view: Water
Lot
- Dimensions: 104X131X202X110X44X82X126X40X111
- Features: Corner Lot
Details
- Parcel number: 2315123040140000
- Special conditions: None
- Other equipment: Water-Softener Owned, Ceiling Fan(s), Sump Pump
Construction
Type & style
- Home type: SingleFamily
- Architectural style: Ranch,Prairie
- Property subtype: Single Family Residence
Materials
- Brick
- Foundation: Concrete Perimeter
Condition
- New construction: No
- Year built: 1978
Utilities & green energy
- Sewer: Septic Tank
- Water: Well
Community & neighborhood
Security
- Security features: Carbon Monoxide Detector(s)
Location
- Region: Crete
Other
Other facts
- Listing terms: FHA
- Ownership: Fee Simple
Price history
| Date | Event | Price |
|---|---|---|
| 5/2/2025 | Sold | $400,000+2.6%$134/sqft |
Source: | ||
| 4/24/2025 | Pending sale | $390,000$131/sqft |
Source: | ||
| 3/25/2025 | Listed for sale | $390,000$131/sqft |
Source: | ||
| 3/14/2025 | Contingent | $390,000$131/sqft |
Source: | ||
| 3/10/2025 | Listed for sale | $390,000$131/sqft |
Source: | ||
Public tax history
| Year | Property taxes | Tax assessment |
|---|---|---|
| 2023 | $13,474 +9.4% | $135,494 +12.5% |
| 2022 | $12,313 +5.3% | $120,418 +9.2% |
| 2021 | $11,688 +3.2% | $110,253 +6.7% |
Find assessor info on the county website
Neighborhood: 60417
Nearby schools
GreatSchools rating
- 7/10Balmoral Elementary SchoolGrades: K-5Distance: 3.8 mi
- 5/10Crete-Monee Middle SchoolGrades: 6-8Distance: 5.6 mi
- 7/10Crete-Monee High SchoolGrades: 9-12Distance: 3.9 mi
Schools provided by the listing agent
- District: 201U
Source: MRED as distributed by MLS GRID. This data may not be complete. We recommend contacting the local school district to confirm school assignments for this home.

Get pre-qualified for a loan
At Zillow Home Loans, we can pre-qualify you in as little as 5 minutes with no impact to your credit score.An equal housing lender. NMLS #10287.
