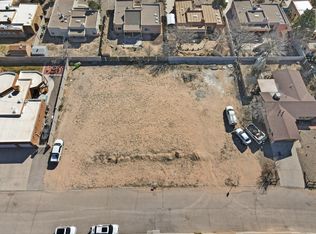Sold on 09/19/25
Price Unknown
1618 January Dr, Rio Communities, NM 87002
3beds
1,675sqft
Single Family Residence
Built in 2025
10,454.4 Square Feet Lot
$366,300 Zestimate®
$--/sqft
$2,235 Estimated rent
Home value
$366,300
$256,000 - $520,000
$2,235/mo
Zestimate® history
Loading...
Owner options
Explore your selling options
What's special
Welcome to your dream home in the desirable Tierra Del Sol Golf Course community! This stunning new construction features 3 spacious bedrooms and 2 full baths, including a convenient vanity in the second bedroom. Enjoy an inviting open floor plan that seamlessly connects living areas, perfect for entertaining. The home boasts beautiful finishes throughout, including an elegant fireplace that adds warmth and charm. Stay comfortable year-round with refrigerated air, and take advantage of your backyard access for outdoor enjoyment. Don't miss this opportunity to make this exquisite home yours!
Zillow last checked: 8 hours ago
Listing updated: September 19, 2025 at 10:09am
Listed by:
Jennifer L Eylicio 505-907-0059,
Realty One of New Mexico, LLC
Bought with:
Adrianne Elishia Lucas, 52698
Re/Max Exclusive
Source: SWMLS,MLS#: 1087852
Facts & features
Interior
Bedrooms & bathrooms
- Bedrooms: 3
- Bathrooms: 2
- Full bathrooms: 2
Primary bedroom
- Level: Main
- Area: 218.04
- Dimensions: 15.8 x 13.8
Bedroom 2
- Level: Main
- Area: 198.17
- Dimensions: 14.9 x 13.3
Bedroom 3
- Level: Main
- Area: 194.79
- Dimensions: 15.1 x 12.9
Dining room
- Level: Main
- Area: 68.64
- Dimensions: 8.8 x 7.8
Kitchen
- Level: Main
- Area: 129.8
- Dimensions: 11.8 x 11
Living room
- Level: Main
- Area: 284.2
- Dimensions: 19.6 x 14.5
Heating
- Central, Forced Air
Cooling
- Refrigerated
Appliances
- Included: Cooktop, Down Draft, Dishwasher, Disposal, Range
- Laundry: Gas Dryer Hookup, Washer Hookup, Dryer Hookup, ElectricDryer Hookup
Features
- Breakfast Bar, Bathtub, Ceiling Fan(s), Dual Sinks, Garden Tub/Roman Tub, High Speed Internet, Jack and Jill Bath, Living/Dining Room, Main Level Primary, Multiple Primary Suites, Soaking Tub, Separate Shower, Cable TV, Water Closet(s), Walk-In Closet(s)
- Flooring: Laminate, Vinyl
- Windows: Double Pane Windows, Insulated Windows
- Has basement: No
- Number of fireplaces: 1
- Fireplace features: Glass Doors, Gas Log
Interior area
- Total structure area: 1,675
- Total interior livable area: 1,675 sqft
Property
Parking
- Total spaces: 2
- Parking features: Attached, Finished Garage, Garage, Garage Door Opener
- Attached garage spaces: 2
Features
- Levels: One
- Stories: 1
- Patio & porch: Covered, Patio
- Exterior features: Fence, Private Yard
- Fencing: Back Yard,Wall
Lot
- Size: 10,454 sqft
- Features: Landscaped, Xeriscape
Details
- Parcel number: 1010026122241000000
- Zoning description: MU-A
Construction
Type & style
- Home type: SingleFamily
- Property subtype: Single Family Residence
Materials
- Frame, Stucco
- Roof: Pitched,Shingle
Condition
- New Construction
- New construction: Yes
- Year built: 2025
Details
- Builder name: Ch
Utilities & green energy
- Sewer: Public Sewer
- Water: Community/Coop
- Utilities for property: Electricity Connected, Natural Gas Connected, Sewer Connected, Water Connected
Green energy
- Energy generation: None
- Water conservation: Water-Smart Landscaping
Community & neighborhood
Security
- Security features: Smoke Detector(s)
Location
- Region: Rio Communities
Other
Other facts
- Listing terms: Cash,Conventional,FHA,VA Loan
Price history
| Date | Event | Price |
|---|---|---|
| 9/19/2025 | Sold | -- |
Source: | ||
| 9/6/2025 | Pending sale | $365,000$218/sqft |
Source: | ||
| 7/28/2025 | Listed for sale | $365,000$218/sqft |
Source: | ||
Public tax history
Tax history is unavailable.
Neighborhood: 87002
Nearby schools
GreatSchools rating
- 6/10La Merced Elementary SchoolGrades: PK-6Distance: 2.2 mi
- 7/10Belen Middle SchoolGrades: 7-8Distance: 3.3 mi
- 5/10Belen High SchoolGrades: 9-12Distance: 4.4 mi
Schools provided by the listing agent
- Middle: Belen
- High: Belen
Source: SWMLS. This data may not be complete. We recommend contacting the local school district to confirm school assignments for this home.
Sell for more on Zillow
Get a free Zillow Showcase℠ listing and you could sell for .
$366,300
2% more+ $7,326
With Zillow Showcase(estimated)
$373,626