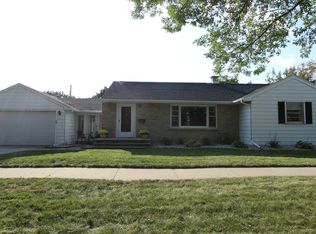Sold
$270,000
1618 N Nicholas St, Appleton, WI 54914
3beds
1,841sqft
Single Family Residence
Built in 1954
7,840.8 Square Feet Lot
$285,600 Zestimate®
$147/sqft
$2,473 Estimated rent
Home value
$285,600
$254,000 - $320,000
$2,473/mo
Zestimate® history
Loading...
Owner options
Explore your selling options
What's special
Cozy vibes only! This wonderfully maintained Appleton Highlands ranch is now ready for its next lucky owner. Living and entertaining spaces, renovated bath and kitchen, bones for a true cedar planked sauna, and a large backyard deck with built in swing. Basement build out is fully cedar and gives access to a finished half bath. There is character around every corner! The list of inclusions alone is worth a look. Full kitchen appliance package, washer, dryer, and a list of furnishings from dressers and bar stools to extra fridges and storage sheds! Highlands Elementary School and Kiwanis Park just blocks away. Centrally located with easy access to the Northland shopping center and just about anything you may need.
Zillow last checked: 8 hours ago
Listing updated: December 31, 2024 at 02:31am
Listed by:
Annie Beyersdorf 920-475-3220,
Coldwell Banker Real Estate Group
Bought with:
Sandra DuFrane
Century 21 Ace Realty
Source: RANW,MLS#: 50301451
Facts & features
Interior
Bedrooms & bathrooms
- Bedrooms: 3
- Bathrooms: 3
- Full bathrooms: 1
- 1/2 bathrooms: 2
Bedroom 1
- Level: Main
- Dimensions: 12x11
Bedroom 2
- Level: Main
- Dimensions: 11x10
Bedroom 3
- Level: Main
- Dimensions: 10x10
Dining room
- Level: Main
- Dimensions: 10x10
Family room
- Level: Lower
- Dimensions: 27x17
Kitchen
- Level: Main
- Dimensions: 14x10
Living room
- Level: Main
- Dimensions: 18x15
Other
- Description: Other - See Remarks
- Level: Lower
- Dimensions: 4x7
Heating
- Forced Air
Cooling
- Forced Air, Central Air
Appliances
- Included: Dishwasher, Dryer, Freezer, Microwave, Range, Refrigerator, Washer
Features
- Walk-in Shower
- Basement: Full,Sump Pump,Partial Fin. Contiguous
- Has fireplace: No
- Fireplace features: None
Interior area
- Total interior livable area: 1,841 sqft
- Finished area above ground: 1,248
- Finished area below ground: 593
Property
Parking
- Total spaces: 2
- Parking features: Attached
- Attached garage spaces: 2
Features
- Patio & porch: Deck
Lot
- Size: 7,840 sqft
- Dimensions: 82x99
Details
- Parcel number: 315330200
- Zoning: Residential
- Special conditions: Arms Length
Construction
Type & style
- Home type: SingleFamily
- Architectural style: Ranch
- Property subtype: Single Family Residence
Materials
- Brick, Vinyl Siding
- Foundation: Block
Condition
- New construction: No
- Year built: 1954
Utilities & green energy
- Sewer: Public Sewer
- Water: Public
Community & neighborhood
Location
- Region: Appleton
Price history
| Date | Event | Price |
|---|---|---|
| 12/30/2024 | Sold | $270,000+1.9%$147/sqft |
Source: RANW #50301451 Report a problem | ||
| 12/5/2024 | Pending sale | $265,000$144/sqft |
Source: | ||
| 12/5/2024 | Contingent | $265,000$144/sqft |
Source: | ||
| 12/2/2024 | Listed for sale | $265,000$144/sqft |
Source: RANW #50301451 Report a problem | ||
Public tax history
| Year | Property taxes | Tax assessment |
|---|---|---|
| 2024 | $3,033 -4.5% | $212,500 |
| 2023 | $3,176 +8.4% | $212,500 +45.7% |
| 2022 | $2,931 -2.2% | $145,800 |
Find assessor info on the county website
Neighborhood: 54914
Nearby schools
GreatSchools rating
- 6/10Highlands Elementary SchoolGrades: PK-6Distance: 0.3 mi
- 3/10Wilson Middle SchoolGrades: 7-8Distance: 1 mi
- 4/10West High SchoolGrades: 9-12Distance: 0.6 mi
Schools provided by the listing agent
- Elementary: Highlands
- Middle: Wilson
- High: Appleton West
Source: RANW. This data may not be complete. We recommend contacting the local school district to confirm school assignments for this home.

Get pre-qualified for a loan
At Zillow Home Loans, we can pre-qualify you in as little as 5 minutes with no impact to your credit score.An equal housing lender. NMLS #10287.
