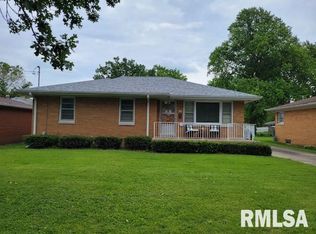Sold for $150,000
$150,000
1618 N Stephens Ave, Springfield, IL 62702
3beds
1,100sqft
Single Family Residence, Residential
Built in ----
0.59 Acres Lot
$153,100 Zestimate®
$136/sqft
$1,438 Estimated rent
Home value
$153,100
$141,000 - $167,000
$1,438/mo
Zestimate® history
Loading...
Owner options
Explore your selling options
What's special
Adorable Brick 3 bd/ 2 ba Ranch on huge rectangular lot! Home offers original hardwood floors, great space & nice size rooms! Liv Rm has fresh paint, hardwood floors and a large front window that overlooks the front yard. Efficient "retro feel" Kitchen offers plenty counter space, lots of cabinets, cooktop, oven, refrigerator, portable dishwasher & pantry. Dining Rm centers home, has nice vinyl flooring & window to enjoy backyard views. 3 Bedrooms with nice size closets and full bath are down the hall! Full basement holds laundry area and free form full bath! Outside enjoy a covered patio, shed and enormous yard! It is partially fenced and ready for a garage, play area, you name it~ you have the space!! Very well taken care of & loved!
Zillow last checked: 8 hours ago
Listing updated: August 20, 2025 at 01:18pm
Listed by:
Kim Wenda Mobl:217-341-3555,
RE/MAX Professionals
Bought with:
Nikki Machin, 475136681
The Real Estate Group, Inc.
Source: RMLS Alliance,MLS#: CA1037462 Originating MLS: Capital Area Association of Realtors
Originating MLS: Capital Area Association of Realtors

Facts & features
Interior
Bedrooms & bathrooms
- Bedrooms: 3
- Bathrooms: 2
- Full bathrooms: 2
Bedroom 1
- Level: Main
- Dimensions: 13ft 0in x 12ft 2in
Bedroom 2
- Level: Main
- Dimensions: 13ft 0in x 9ft 5in
Bedroom 3
- Level: Main
- Dimensions: 11ft 11in x 10ft 0in
Other
- Level: Main
- Dimensions: 11ft 11in x 10ft 0in
Other
- Area: 0
Kitchen
- Level: Main
- Dimensions: 10ft 0in x 10ft 0in
Laundry
- Level: Basement
Living room
- Level: Main
- Dimensions: 19ft 0in x 13ft 4in
Main level
- Area: 1100
Heating
- Forced Air
Cooling
- Central Air
Appliances
- Included: Dishwasher, Dryer, Range Hood, Range, Refrigerator, Washer, Gas Water Heater
Features
- Ceiling Fan(s)
- Windows: Window Treatments
- Basement: Full,Unfinished
Interior area
- Total structure area: 1,100
- Total interior livable area: 1,100 sqft
Property
Parking
- Parking features: Carport
- Has carport: Yes
Features
- Patio & porch: Patio
Lot
- Size: 0.59 Acres
- Dimensions: 60 x 425
- Features: Level
Details
- Additional structures: Shed(s)
- Parcel number: 1424.0352013
Construction
Type & style
- Home type: SingleFamily
- Architectural style: Ranch
- Property subtype: Single Family Residence, Residential
Materials
- Frame, Brick
- Foundation: Block
- Roof: Shingle
Condition
- New construction: No
Utilities & green energy
- Sewer: Public Sewer
- Water: Public
Community & neighborhood
Location
- Region: Springfield
- Subdivision: None
Other
Other facts
- Road surface type: Paved
Price history
| Date | Event | Price |
|---|---|---|
| 8/20/2025 | Sold | $150,000+0.1%$136/sqft |
Source: | ||
| 7/21/2025 | Pending sale | $149,900$136/sqft |
Source: | ||
| 7/18/2025 | Listed for sale | $149,900$136/sqft |
Source: | ||
| 7/11/2025 | Pending sale | $149,900$136/sqft |
Source: | ||
| 6/27/2025 | Listed for sale | $149,900$136/sqft |
Source: | ||
Public tax history
| Year | Property taxes | Tax assessment |
|---|---|---|
| 2024 | $1,097 -5.9% | $32,003 +10.4% |
| 2023 | $1,165 -1.2% | $28,993 +5% |
| 2022 | $1,179 -1.2% | $27,600 +9% |
Find assessor info on the county website
Neighborhood: 62702
Nearby schools
GreatSchools rating
- 1/10Feitshans Elementary SchoolGrades: PK-5Distance: 2.4 mi
- 1/10Washington Middle SchoolGrades: 6-8Distance: 1.7 mi
- 1/10Lanphier High SchoolGrades: 9-12Distance: 1.4 mi
Get pre-qualified for a loan
At Zillow Home Loans, we can pre-qualify you in as little as 5 minutes with no impact to your credit score.An equal housing lender. NMLS #10287.
