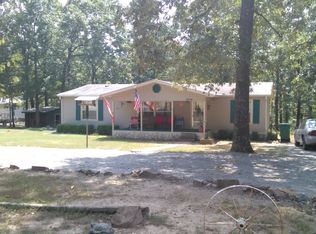Very nice mobile home on 2 acres with detached garage. Home has 2 living areas, open kitchen with lots of counter space, under cabinet lighting, & walk in pantry, wood burning fireplace, & split floor plan. All bedrooms have huge closets & are good size. Master bath has dbl vanities, separate walk in shower & soaker tub. All 2 acres are fully fenced & drive has electric gate. There's also a concrete patio w/cover & 5th wheel cover. fridge & love seat convey with sale. Sq ft approx
This property is off market, which means it's not currently listed for sale or rent on Zillow. This may be different from what's available on other websites or public sources.

