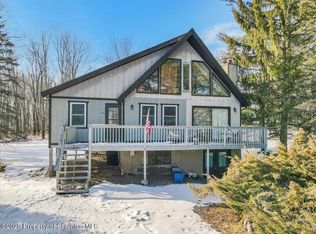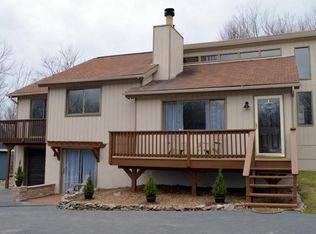Sold for $240,000
$240,000
1618 Ridgeview, Lake Ariel, PA 18436
3beds
2,318sqft
Residential, Single Family Residence
Built in 1982
0.34 Acres Lot
$247,700 Zestimate®
$104/sqft
$1,991 Estimated rent
Home value
$247,700
$196,000 - $312,000
$1,991/mo
Zestimate® history
Loading...
Owner options
Explore your selling options
What's special
Welcome to this Chalet style home, 1618 Ridgeview Drive, a charming 3-bedroom, 2-bathroom chalet nestled in the highly sought-after Hideout community. This beautiful home offers the perfect balance of comfort and style, with a spacious open concept layout that seamlessly connects the living, dining, and kitchen areas. Natural light pours in through large windows in the living room, creating a warm and inviting space to relax or entertain. The main level features new laminated floor on main floor, an elegant touch to the home. Freshly painter inside an out. Step outside to a large front deck, ideal for hosting gatherings or simply enjoying the tranquil surroundings. The cozy back deck offers a peaceful retreat, perfect for unwinding after a long day. With three generously sized bedrooms and two well-appointed bathrooms, this chalet is the perfect place to call home. Located in the coveted Hideout community, you'll have access to all the fantastic amenities this area has to offer. Don't miss the opportunity to make this delightful property your own!
Zillow last checked: 8 hours ago
Listing updated: August 22, 2025 at 12:43pm
Listed by:
Philip Eckel,
Lewith & Freeman R.E. Hawley
Bought with:
NON MEMBER
NON MEMBER
Source: GSBR,MLS#: SC253146
Facts & features
Interior
Bedrooms & bathrooms
- Bedrooms: 3
- Bathrooms: 2
- Full bathrooms: 2
Bedroom 1
- Area: 121 Square Feet
- Dimensions: 11 x 11
Bedroom 2
- Area: 90 Square Feet
- Dimensions: 10 x 9
Bedroom 3
- Area: 120 Square Feet
- Dimensions: 12 x 10
Bathroom 1
- Area: 35 Square Feet
- Dimensions: 7 x 5
Bathroom 2
- Area: 63 Square Feet
- Dimensions: 7 x 9
Eating area
- Area: 121 Square Feet
- Dimensions: 11 x 11
Family room
- Area: 460 Square Feet
- Dimensions: 23 x 20
Kitchen
- Area: 90 Square Feet
- Dimensions: 10 x 9
Living room
- Area: 168 Square Feet
- Dimensions: 14 x 12
Loft
- Area: 169 Square Feet
- Dimensions: 13 x 13
Heating
- Electric
Cooling
- Ceiling Fan(s), Wall Unit(s)
Appliances
- Included: Dishwasher, Water Heater, Washer/Dryer, Stainless Steel Appliance(s), Refrigerator, Dryer, Electric Water Heater, Electric Oven, Electric Cooktop
- Laundry: Lower Level
Features
- Cathedral Ceiling(s), Vaulted Ceiling(s), High Ceilings, Open Floorplan
- Flooring: Linoleum, Tile
- Windows: Double Pane Windows
- Basement: Block,Partially Finished,Walk-Up Access,Walk-Out Access,Exterior Entry,Heated,Finished,Daylight
- Attic: None
- Number of fireplaces: 1
- Fireplace features: Living Room
Interior area
- Total structure area: 2,318
- Total interior livable area: 2,318 sqft
- Finished area above ground: 1,445
- Finished area below ground: 873
Property
Parking
- Parking features: Asphalt, Off Street, Paved, Driveway
- Has uncovered spaces: Yes
Features
- Levels: Two
- Stories: 2
- Patio & porch: Deck, Porch
- Exterior features: Private Yard
- Fencing: None
Lot
- Size: 0.34 Acres
- Dimensions: 200 x 75 x 200 x 75
- Features: Cleared, Open Lot, Front Yard
Details
- Parcel number: 12000210026
- Zoning: residential
Construction
Type & style
- Home type: SingleFamily
- Architectural style: Chalet
- Property subtype: Residential, Single Family Residence
Materials
- Block, Masonite
- Foundation: Block
- Roof: Asphalt,Shingle
Condition
- New construction: No
- Year built: 1982
Utilities & green energy
- Electric: 200+ Amp Service
- Sewer: Public Sewer
- Water: Public
- Utilities for property: Cable Available, Water Connected, Sewer Available, Electricity Connected
Community & neighborhood
Security
- Security features: 24 Hour Security, Security Guard, Security Service, Gated Community, Key Card Entry, Gated with Guard
Community
- Community features: Clubhouse, Tennis Court(s), Restaurant, Fishing, Racquetball, Pool, Playground, Park, Lake, Golf, Gated, Fitness Center
Location
- Region: Lake Ariel
HOA & financial
HOA
- Has HOA: Yes
- HOA fee: $2,170 annually
- Amenities included: Basketball Court, Water, Tennis Court(s), Trash, RV/Boat Storage, Ski Accessible, Security, Outdoor Ice Skating, Pool, Pond Seasonal, Picnic Area, Fitness Center, Marina, Hot Water, Golf Course, Game Room, Game Court Interior, Dog Park, Clubhouse, Cable TV, Beach Rights, Beach Access
- Services included: Security, Trash
Other
Other facts
- Listing terms: Cash,USDA Loan,VA Loan,FHA,Conventional
- Road surface type: Paved
Price history
| Date | Event | Price |
|---|---|---|
| 8/22/2025 | Sold | $240,000-2.8%$104/sqft |
Source: | ||
| 7/19/2025 | Pending sale | $247,000$107/sqft |
Source: | ||
| 7/11/2025 | Listed for sale | $247,000$107/sqft |
Source: | ||
| 7/6/2025 | Pending sale | $247,000$107/sqft |
Source: | ||
| 6/26/2025 | Listed for sale | $247,000+124.5%$107/sqft |
Source: | ||
Public tax history
Tax history is unavailable.
Neighborhood: 18436
Nearby schools
GreatSchools rating
- 6/10Evergreen El SchoolGrades: PK-5Distance: 2.9 mi
- 6/10Western Wayne Middle SchoolGrades: 6-8Distance: 4.3 mi
- 6/10Western Wayne High SchoolGrades: 9-12Distance: 4.4 mi

Get pre-qualified for a loan
At Zillow Home Loans, we can pre-qualify you in as little as 5 minutes with no impact to your credit score.An equal housing lender. NMLS #10287.

