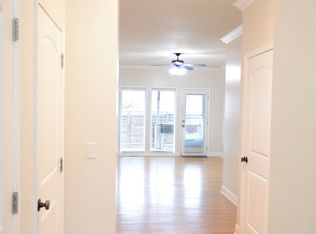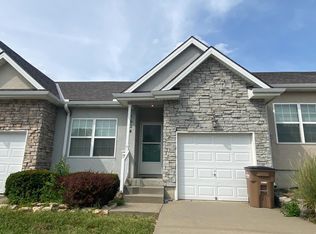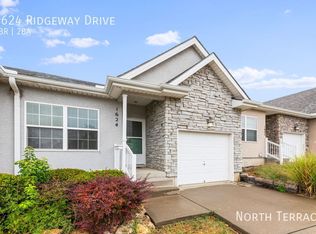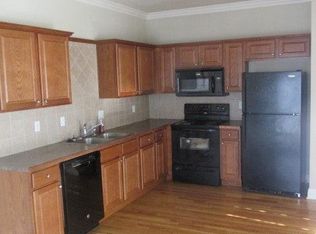Sold
Price Unknown
1618 Ridgeway Dr, Raymore, MO 64083
2beds
1,018sqft
Villa
Built in 2006
1,701 Square Feet Lot
$217,100 Zestimate®
$--/sqft
$1,470 Estimated rent
Home value
$217,100
$185,000 - $256,000
$1,470/mo
Zestimate® history
Loading...
Owner options
Explore your selling options
What's special
Welcome to this meticulously maintained true ranch home, sure to impress your buyers. Featuring a clean, single-level floor plan, this home is perfect for a wide range of buyers which offers an incredible value. Located in the highly desirable Raypec school district. Located just off of 58hwy, you'll find easy access to the highway, as well as numerous stores and daily conveniences.
There is no HOA, but the majority of the land is owned by one person who is responsible for mowing and trimming. They have since started mowing the sellers lawn. As for the exterior maintenance of the dwelling itself is responsibility of homeowner. Hope this helps and if you would like our point of contact at the city I can get that for you as well!
Located in a safe and friendly neighborhood, both kids and adults can comfortably enjoy the outdoors, with a playground and a covered picnic area just steps away. Relax with your morning coffee or an evening glass of wine on the private back porch, newly added last year.
This home offers numerous recent updates, including a new roof added last year. Other updates include newer Mansfield toilets, new faucets, fresh paint throughout, and a furnace/AC system replaced in the last four years (all electric). The home also features a radon mitigation system, quarterly pest maintenance, and new attic insulation, which, combined with the all-electric mechanicals, will help you save on your electric bill.
With nothing left to do but move in, this home offers everything you need to enjoy years of comfort and convenience. Don't miss this fantastic opportunity to make this beautiful home yours!
Zillow last checked: 8 hours ago
Listing updated: July 12, 2024 at 11:59am
Listing Provided by:
Lacey Wiley 816-617-5521,
EXP Realty LLC,
Eric Wiley 816-596-0686,
EXP Realty LLC
Bought with:
Susan Hazelrigg, 2014036292
Cynda Sells Realty Group L L C
Source: Heartland MLS as distributed by MLS GRID,MLS#: 2492591
Facts & features
Interior
Bedrooms & bathrooms
- Bedrooms: 2
- Bathrooms: 2
- Full bathrooms: 2
Primary bedroom
- Features: Carpet, Ceiling Fan(s)
- Level: First
- Area: 144 Square Feet
- Dimensions: 12 x 12
Bedroom 2
- Features: Carpet
- Level: First
- Area: 110 Square Feet
- Dimensions: 10 x 11
Primary bathroom
- Features: Double Vanity, Shower Over Tub, Vinyl
- Level: First
- Area: 50 Square Feet
- Dimensions: 5 x 10
Bathroom 2
- Features: Vinyl
- Level: First
- Area: 42 Square Feet
- Dimensions: 7 x 6
Breakfast room
- Features: Shower Over Tub, Vinyl
- Level: First
- Area: 63 Square Feet
- Dimensions: 7 x 9
Kitchen
- Level: First
- Area: 80 Square Feet
- Dimensions: 8 x 10
Living room
- Features: Ceiling Fan(s)
- Level: First
- Area: 192 Square Feet
- Dimensions: 12 x 16
Heating
- Electric, Heat Pump
Cooling
- Electric
Appliances
- Laundry: In Hall, Main Level
Features
- Vaulted Ceiling(s)
- Flooring: Carpet, Wood
- Windows: Window Coverings, Thermal Windows
- Basement: Egress Window(s),Full,Bath/Stubbed,Sump Pump
- Has fireplace: No
Interior area
- Total structure area: 1,018
- Total interior livable area: 1,018 sqft
- Finished area above ground: 1,018
- Finished area below ground: 0
Property
Parking
- Total spaces: 1
- Parking features: Attached, Built-In, Garage Faces Front
- Attached garage spaces: 1
Features
- Patio & porch: Deck
Lot
- Size: 1,701 sqft
- Dimensions: 27 x 63 x 27 x 63
- Features: City Lot, Corner Lot
Details
- Parcel number: 2319264
- Special conditions: As Is
Construction
Type & style
- Home type: SingleFamily
- Architectural style: Traditional
- Property subtype: Villa
Materials
- Stone Trim, Stucco
- Roof: Composition
Condition
- Year built: 2006
Utilities & green energy
- Sewer: Public Sewer
- Water: Public
Community & neighborhood
Location
- Region: Raymore
- Subdivision: The Legends
HOA & financial
HOA
- Has HOA: No
- Amenities included: Play Area
Other
Other facts
- Listing terms: Cash,Conventional,FHA,VA Loan
- Ownership: Private
Price history
| Date | Event | Price |
|---|---|---|
| 7/12/2024 | Sold | -- |
Source: | ||
| 6/29/2024 | Pending sale | $205,000$201/sqft |
Source: | ||
| 6/27/2024 | Price change | $205,000-4.7%$201/sqft |
Source: | ||
| 6/13/2024 | Listed for sale | $215,000$211/sqft |
Source: | ||
| 6/11/2024 | Pending sale | $215,000$211/sqft |
Source: | ||
Public tax history
| Year | Property taxes | Tax assessment |
|---|---|---|
| 2024 | $2,028 +0.1% | $24,920 |
| 2023 | $2,025 +13.3% | $24,920 +14.1% |
| 2022 | $1,788 0% | $21,850 |
Find assessor info on the county website
Neighborhood: 64083
Nearby schools
GreatSchools rating
- 6/10Eagle Glen ElementaryGrades: K-5Distance: 0.3 mi
- 3/10Raymore-Peculiar East Middle SchoolGrades: 6-8Distance: 5.1 mi
- 6/10Raymore-Peculiar Sr. High SchoolGrades: 9-12Distance: 4.7 mi
Schools provided by the listing agent
- Elementary: Creekmoor
- Middle: Eagle Glen
- High: Raymore-Peculiar
Source: Heartland MLS as distributed by MLS GRID. This data may not be complete. We recommend contacting the local school district to confirm school assignments for this home.
Get a cash offer in 3 minutes
Find out how much your home could sell for in as little as 3 minutes with a no-obligation cash offer.
Estimated market value
$217,100
Get a cash offer in 3 minutes
Find out how much your home could sell for in as little as 3 minutes with a no-obligation cash offer.
Estimated market value
$217,100



