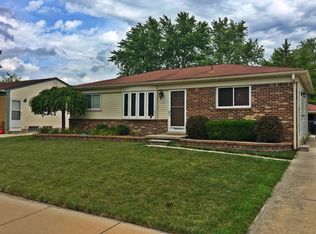Sold for $271,000
$271,000
1618 Rustic Ridge Rd, Canton, MI 48188
3beds
1,996sqft
Single Family Residence
Built in 1975
7,405.2 Square Feet Lot
$274,400 Zestimate®
$136/sqft
$2,231 Estimated rent
Home value
$274,400
$250,000 - $302,000
$2,231/mo
Zestimate® history
Loading...
Owner options
Explore your selling options
What's special
MULTIPLE OFFERS. ALL OFFERS DUE SUNDAY, MAY 4,2025 9:00 PM.
Welcome to 1618 Rustic Ridge Rd., conveniently located near shopping, dining, parks, and in the desirable Plymouth-Canton School District. This 3-bedroom ranch with an attached garage offers nearly 1200 sq. ft. of comfortable space, plus 800 sq. ft. with the finished basement including a 1/2 bath. Upon entering is a cozy living area perfect for relaxing or entertaining. Located down the hall are 3 bedrooms and 1 bathroom. From the front door to the eat-in kitchen is the heart of the home where you can access the garage, basement, and family room. The garage has an inside door with access to the backyard. The finished basement includes a large open room for entertaining, recreation or play. As you envision utilizing the smaller room bathed in natural light from the glass block windows the possibilities are endless (office, workshop, playroom, storage, etc.) The eat-in kitchen overlooks the family room with a sliding glass door wall leading to the patio and completely fenced backyard. It's a great place to host gatherings as the back gate allows access to the adjacent neighborhood park with play equipment. Don’t miss an opportunity to make this your home in a peaceful, well-established neighborhood!
Zillow last checked: 8 hours ago
Listing updated: September 09, 2025 at 09:45pm
Listed by:
Mary Esch 734-717-0587,
Real Estate One-Northville
Bought with:
Mark C Riegal, 6501252529
Real Estate One
Source: Realcomp II,MLS#: 20250027136
Facts & features
Interior
Bedrooms & bathrooms
- Bedrooms: 3
- Bathrooms: 2
- Full bathrooms: 1
- 1/2 bathrooms: 1
Heating
- Forced Air, Natural Gas
Cooling
- Central Air
Appliances
- Included: Dishwasher, Disposal, Dryer, Free Standing Gas Range, Free Standing Refrigerator, Range Hood, Washer
- Laundry: Gas Dryer Hookup, Washer Hookup
Features
- Basement: Full,Partially Finished
- Has fireplace: No
Interior area
- Total interior livable area: 1,996 sqft
- Finished area above ground: 1,196
- Finished area below ground: 800
Property
Parking
- Total spaces: 1
- Parking features: One Car Garage, Attached, Electricityin Garage, Garage Faces Front, Garage Door Opener
- Attached garage spaces: 1
Features
- Levels: One
- Stories: 1
- Entry location: GroundLevelwSteps
- Patio & porch: Patio
- Exterior features: Lighting
- Pool features: None
- Fencing: Back Yard,Fenced
Lot
- Size: 7,405 sqft
- Dimensions: 60.00 x 120.00
Details
- Additional structures: Other
- Parcel number: 71091010262000
- Special conditions: Short Sale No,Standard
Construction
Type & style
- Home type: SingleFamily
- Architectural style: Ranch
- Property subtype: Single Family Residence
Materials
- Brick
- Foundation: Basement, Poured
- Roof: Asphalt
Condition
- New construction: No
- Year built: 1975
Utilities & green energy
- Electric: Circuit Breakers
- Sewer: Public Sewer
- Water: Community
- Utilities for property: Cable Available, Underground Utilities
Community & neighborhood
Community
- Community features: Sidewalks
Location
- Region: Canton
- Subdivision: STONEGATE SUB
HOA & financial
HOA
- Has HOA: Yes
- HOA fee: $114 annually
- Services included: Maintenance Grounds, Snow Removal
- Association phone: 734-386-0016
Other
Other facts
- Listing agreement: Exclusive Right To Sell
- Listing terms: Cash,Conventional,FHA,Va Loan
Price history
| Date | Event | Price |
|---|---|---|
| 5/30/2025 | Sold | $271,000+2.5%$136/sqft |
Source: | ||
| 5/5/2025 | Pending sale | $264,400$132/sqft |
Source: | ||
| 4/29/2025 | Listed for sale | $264,400$132/sqft |
Source: | ||
Public tax history
| Year | Property taxes | Tax assessment |
|---|---|---|
| 2025 | -- | $129,700 +11.5% |
| 2024 | -- | $116,300 +15.6% |
| 2023 | -- | $100,600 +3.8% |
Find assessor info on the county website
Neighborhood: 48188
Nearby schools
GreatSchools rating
- 3/10Field Elementary SchoolGrades: PK-5Distance: 0.5 mi
- 7/10Liberty Middle SchoolGrades: K-8Distance: 2.2 mi
- 9/10Canton High SchoolGrades: 6-12Distance: 4 mi
Get a cash offer in 3 minutes
Find out how much your home could sell for in as little as 3 minutes with a no-obligation cash offer.
Estimated market value$274,400
Get a cash offer in 3 minutes
Find out how much your home could sell for in as little as 3 minutes with a no-obligation cash offer.
Estimated market value
$274,400
