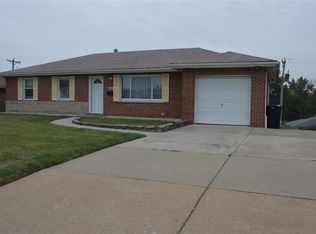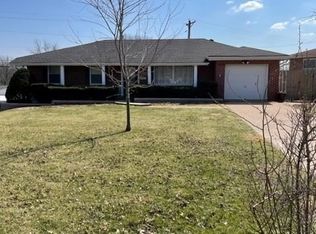Closed
Listing Provided by:
Rick Vogel 314-378-7013,
Realty Executives of St. Louis
Bought with: Keller Williams Chesterfield
Price Unknown
1618 Union Rd, Saint Louis, MO 63125
2beds
1,107sqft
Single Family Residence
Built in 1955
6,751.8 Square Feet Lot
$186,600 Zestimate®
$--/sqft
$1,578 Estimated rent
Home value
$186,600
$172,000 - $203,000
$1,578/mo
Zestimate® history
Loading...
Owner options
Explore your selling options
What's special
Opportunity Awaits! South County Brick Home Provides Great Potential For Investor or Homeowner Ready to Build Equity. Solid Home with Attached 1 Car Garage, Level Fenced Backyard & Nice Curb Appeal. Updated Systems Include: Vinyl Windows, HVAC & HWH About 10 Years Young, Updated Circuit Breakers. Dry Basement Features a Walk-Out to Nice Backyard, Attractive Glass Block Window, A Separate Workshop Room, & Lots of Storage, Along w 2nd Working Full Bathroom, (but probably not to code). Nice Covered Porch Has Access to the Garage Walk-Out and Entry to Kitchen of Home. Large Master Bedroom and Large Living Room, Kitchen Has Breakfast Bar and Has Dining Room Combo. All Appliances Including Fridge, and Washer and Dryer & Non-Attached Microwave Can Stay! Home is Ready to Move In and Could be Updated as One Occupies or Would Make a Good Investment and/or /Rental.
Zillow last checked: 8 hours ago
Listing updated: April 28, 2025 at 04:42pm
Listing Provided by:
Rick Vogel 314-378-7013,
Realty Executives of St. Louis
Bought with:
Richie T Fisher, 2012041154
Keller Williams Chesterfield
Source: MARIS,MLS#: 24067726 Originating MLS: St. Louis Association of REALTORS
Originating MLS: St. Louis Association of REALTORS
Facts & features
Interior
Bedrooms & bathrooms
- Bedrooms: 2
- Bathrooms: 2
- Full bathrooms: 2
- Main level bathrooms: 1
- Main level bedrooms: 2
Bedroom
- Features: Floor Covering: Wood, Wall Covering: Some
- Level: Main
- Area: 180
- Dimensions: 15x12
Bedroom
- Features: Floor Covering: Wood, Wall Covering: Some
- Level: Main
- Area: 120
- Dimensions: 12x10
Bathroom
- Features: Floor Covering: Ceramic Tile, Wall Covering: Some
- Level: Main
- Area: 80
- Dimensions: 10x8
Dining room
- Features: Floor Covering: Vinyl, Wall Covering: Some
- Level: Main
- Area: 117
- Dimensions: 13x9
Kitchen
- Features: Floor Covering: Vinyl, Wall Covering: Some
- Level: Main
- Area: 120
- Dimensions: 12x10
Living room
- Features: Floor Covering: Wood, Wall Covering: Some
- Level: Main
- Area: 252
- Dimensions: 21x12
Heating
- Forced Air, Natural Gas
Cooling
- Ceiling Fan(s), Central Air, Electric
Appliances
- Included: Microwave, Gas Range, Gas Oven, Refrigerator, Gas Water Heater
Features
- Workshop/Hobby Area, Kitchen/Dining Room Combo, Breakfast Bar
- Flooring: Hardwood
- Windows: Storm Window(s), Tilt-In Windows
- Basement: Full,Unfinished,Walk-Out Access
- Number of fireplaces: 1
- Fireplace features: Decorative, Living Room
Interior area
- Total structure area: 1,107
- Total interior livable area: 1,107 sqft
- Finished area above ground: 1,107
Property
Parking
- Total spaces: 1
- Parking features: Attached, Garage, Garage Door Opener, Off Street
- Attached garage spaces: 1
Features
- Levels: One
- Patio & porch: Covered
Lot
- Size: 6,751 sqft
- Dimensions: 164 x 65
- Features: Level
Details
- Parcel number: 27H430837
- Special conditions: Standard
Construction
Type & style
- Home type: SingleFamily
- Architectural style: Ranch,Traditional
- Property subtype: Single Family Residence
Materials
- Brick
Condition
- Year built: 1955
Utilities & green energy
- Sewer: Public Sewer
- Water: Public
Community & neighborhood
Location
- Region: Saint Louis
- Subdivision: Sherbrooke Meadows
Other
Other facts
- Listing terms: Cash,Conventional
- Ownership: Private
- Road surface type: Concrete
Price history
| Date | Event | Price |
|---|---|---|
| 3/27/2025 | Listing removed | $1,600$1/sqft |
Source: Zillow Rentals Report a problem | ||
| 3/23/2025 | Price change | $1,600-5.9%$1/sqft |
Source: Zillow Rentals Report a problem | ||
| 2/28/2025 | Price change | $1,700-9.3%$2/sqft |
Source: Zillow Rentals Report a problem | ||
| 2/24/2025 | Listed for rent | $1,875$2/sqft |
Source: Zillow Rentals Report a problem | ||
| 12/10/2024 | Sold | -- |
Source: | ||
Public tax history
| Year | Property taxes | Tax assessment |
|---|---|---|
| 2025 | -- | $40,780 +25.9% |
| 2024 | $2,387 +6.1% | $32,390 |
| 2023 | $2,249 +13.1% | $32,390 +22.2% |
Find assessor info on the county website
Neighborhood: 63125
Nearby schools
GreatSchools rating
- 7/10Bierbaum Elementary SchoolGrades: K-5Distance: 0.6 mi
- 7/10Margaret Buerkle Middle SchoolGrades: 6-8Distance: 2.3 mi
- 5/10Mehlville High SchoolGrades: 9-12Distance: 1.8 mi
Schools provided by the listing agent
- Elementary: Bierbaum Elem.
- Middle: Margaret Buerkle Middle
- High: Mehlville High School
Source: MARIS. This data may not be complete. We recommend contacting the local school district to confirm school assignments for this home.
Get a cash offer in 3 minutes
Find out how much your home could sell for in as little as 3 minutes with a no-obligation cash offer.
Estimated market value$186,600
Get a cash offer in 3 minutes
Find out how much your home could sell for in as little as 3 minutes with a no-obligation cash offer.
Estimated market value
$186,600

