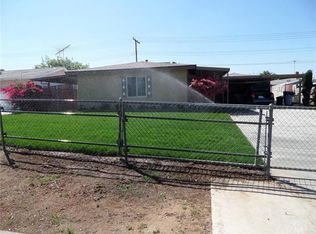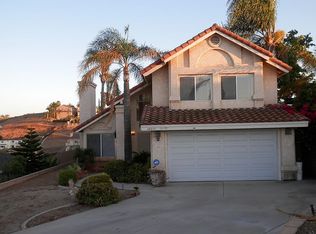This lovely home is located at 16187 Cousins Circle, Riverside, CA 92503, in an upscale community of Lake Hills. This home is over 2500 sq. ft. with 5 bedrooms and 3 full baths. Four bedrooms are upstairs, and one bedroom and bath are downstairs. This home has many upgrades which include a new furnace and high-efficiency central air conditioner. The electric panel has been upgraded to a 200 amp panel. The spacious kitchen has plenty of newly refurbished red oak cabinets with new granite counter tops. Kitchen appliances will include the recently new purchase of refrigerator, gas stove, built-in microwave and dish washer. The doors throughout the home are a wood grain, six-panel with new casings and baseboards to give your new home a fabulous appearance. The spacious master bedroom has a walk-in closet. The master bath has a double sink, large new shower and whirlpool bathtub. The family room has a wood-burning fire place. There is an attached two-car garage with a new EV outlet. The exterior of the house has a newly decorated, colored Roman slate finish driveway that has been expanded to park 3 vehicles. The front and back yards are low maintenance which is a deep luscious green artificial grass that will reduce your monthly water bill. The back yard has a large, covered patio with a new PVC fence for you to enjoy your privacy. This gorgeous home is a must see. For an appointment, please email @ k.rossman@aol.com or call or text for at 951-550-7700 and ask for Jim.
This property is off market, which means it's not currently listed for sale or rent on Zillow. This may be different from what's available on other websites or public sources.

