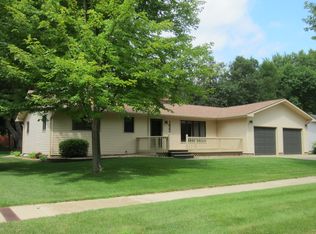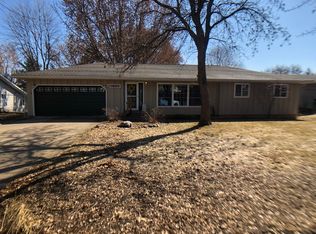THIS IS THE PLACE! It has the space (over 4200 SqFt). You're going to want to race to see this one! Big rooms, large yard and a great location. This one has it all. From the main floor laundry to the solid surface kitchen counter tops. Or maybe, it's the master bedroom's dressing room. That's the ticket! Could it be the brick exterior? Or the desirable neighborhood? You be the judge. Call your REALTOR today to see this one in person and take your home purchase across the finish line.
This property is off market, which means it's not currently listed for sale or rent on Zillow. This may be different from what's available on other websites or public sources.

