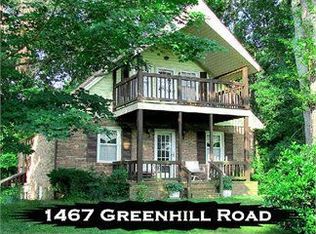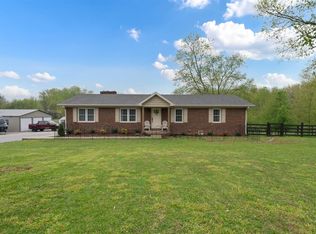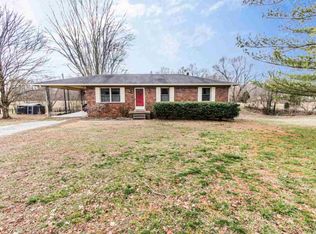Sold for $400,000 on 09/11/25
$400,000
1619 Greenhill Rd, Bowling Green, KY 42103
3beds
3,288sqft
Residential Farm
Built in 1977
6.03 Acres Lot
$403,700 Zestimate®
$122/sqft
$2,068 Estimated rent
Home value
$403,700
$375,000 - $436,000
$2,068/mo
Zestimate® history
Loading...
Owner options
Explore your selling options
What's special
This spacious 1-story single-family residence features 1,728 sq ft of living space and a finished sunken basement offering an additional 1,560 sq ft. The home includes 9 total rooms, 2 family/den/rec areas, and 1 fireplace. Constructed with a durable brick veneer exterior and set on a concrete block foundation, it has an attached 552 sq ft brick/stone garage. Equipped with central air and a heat pump, the house boasts a gable-style asphalt shingle roof sitting on 6 acres. Available 2 bedroom areas in the basement, with full bath. Home has been fitted for a functioning beauty shop. Kitchenette in basement, a wet bar plus plenty of storage. Private drive to the house. Adorable A-frame cottage sitting behind the house. Large work shop, with office space, upstairs storage, horse stables inside of the building. More pictures to come. Need 2 hour notice on showing, there is a dog and owners need time to take care of the pet.
Zillow last checked: 8 hours ago
Listing updated: September 16, 2025 at 10:20am
Listed by:
Aaron Grogan 270-791-8194,
Landmark Partners - Real Estate Services,
(Loretta) Jo Grogan 270-237-0433,
Landmark Partners - Real Estate Services
Bought with:
Ronann Bunger, 272625
EXP Realty, LLC
Source: RASK,MLS#: RA20253405
Facts & features
Interior
Bedrooms & bathrooms
- Bedrooms: 3
- Bathrooms: 2
- Full bathrooms: 2
- Main level bathrooms: 2
- Main level bedrooms: 3
Primary bedroom
- Level: Main
Bedroom 2
- Level: Main
Bedroom 3
- Level: Main
Primary bathroom
- Level: Main
Bathroom
- Features: Tub/Shower Combo
Kitchen
- Features: Eat-in Kitchen, Bar
Basement
- Area: 1560
Heating
- Heat Pump, Electric, Propane
Cooling
- Central Air, Heat Pump
Appliances
- Included: Dishwasher, Range/Oven, Electric Range, Range Hood, Refrigerator, Smooth Top Range, Electric Water Heater
- Laundry: Other
Features
- Ceiling Fan(s), Walls (Dry Wall), Eat-in Kitchen
- Flooring: Carpet, Laminate
- Windows: Wood Frames, Drapes
- Basement: Finished-Full,Full,Interior Entry,Exterior Entry
- Has fireplace: Yes
- Fireplace features: Propane, Insert, Masonry
Interior area
- Total structure area: 3,288
- Total interior livable area: 3,288 sqft
Property
Parking
- Total spaces: 2
- Parking features: Attached, Garage Faces Side
- Attached garage spaces: 2
Accessibility
- Accessibility features: None
Features
- Exterior features: Concrete Walks, Landscaping, Mature Trees
- Fencing: Partial,Woven Wire
- Body of water: None
Lot
- Size: 6.03 Acres
- Features: Rural Property, Scattered Woods, Trees, Wooded, County, Farm
Details
- Additional structures: Outbuilding, Workshop, Sun Room
- Parcel number: 065A71D
- Horse amenities: Horse Facilities
Construction
Type & style
- Home type: SingleFamily
- Architectural style: Ranch
- Property subtype: Residential Farm
Materials
- Brick Veneer
- Foundation: Block
- Roof: Shingle
Condition
- New Construction
- New construction: No
- Year built: 1977
Utilities & green energy
- Sewer: Septic Tank Only
- Water: County
- Utilities for property: Antenna, Cable Available, Propane Tank-Owner
Community & neighborhood
Location
- Region: Bowling Green
- Subdivision: N/A
HOA & financial
HOA
- Amenities included: None
Other
Other facts
- Road surface type: Asphalt
Price history
| Date | Event | Price |
|---|---|---|
| 9/11/2025 | Sold | $400,000-10.8%$122/sqft |
Source: | ||
| 8/20/2025 | Pending sale | $448,500$136/sqft |
Source: | ||
| 8/13/2025 | Price change | $448,500-2.5%$136/sqft |
Source: | ||
| 6/14/2025 | Listed for sale | $459,900$140/sqft |
Source: | ||
Public tax history
| Year | Property taxes | Tax assessment |
|---|---|---|
| 2022 | $1,811 +0.4% | $220,000 |
| 2021 | $1,805 -0.3% | $220,000 |
| 2020 | $1,811 | $220,000 |
Find assessor info on the county website
Neighborhood: 42103
Nearby schools
GreatSchools rating
- 7/10Alvaton Elementary SchoolGrades: PK-6Distance: 3.5 mi
- 10/10Drakes Creek Middle SchoolGrades: 7-8Distance: 5.6 mi
- 9/10Greenwood High SchoolGrades: 9-12Distance: 5.4 mi
Schools provided by the listing agent
- Elementary: Alvaton
- Middle: Drakes Creek
- High: Greenwood
Source: RASK. This data may not be complete. We recommend contacting the local school district to confirm school assignments for this home.

Get pre-qualified for a loan
At Zillow Home Loans, we can pre-qualify you in as little as 5 minutes with no impact to your credit score.An equal housing lender. NMLS #10287.


