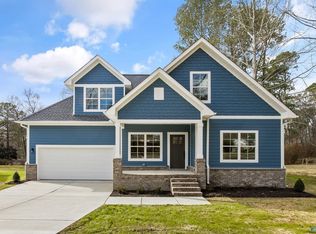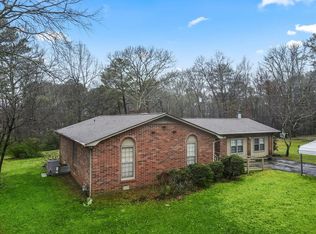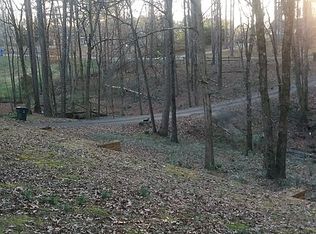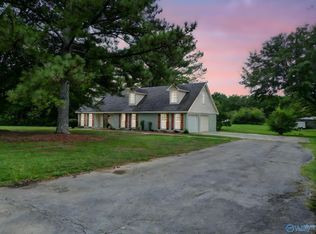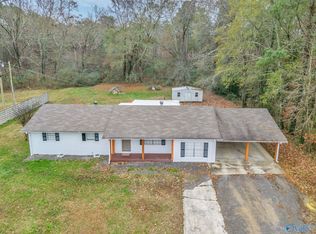New construction in the highly desirable Hartselle City School District! This home features an open-concept floor plan with 12-foot ceilings in the living room, creating a bright and spacious feel. Quartz countertops are featured throughout the home, while the primary suite offers a walk-in closet and a private bath with a separate tub and shower. A large deck extends the living space outdoors, and the upstairs bonus room provides flexible space for work, guests, or recreation. Situated on a generous half-acre lot and built with an encapsulated crawlspace for long-term efficiency and durability.
Under contract
$327,500
1619 Penn Rd SW, Hartselle, AL 35640
3beds
1,649sqft
Est.:
Single Family Residence
Built in ----
0.5 Acres Lot
$326,000 Zestimate®
$199/sqft
$-- HOA
What's special
Primary suiteWalk-in closetGenerous half-acre lotQuartz countertopsBright and spacious feelOpen-concept floor plan
- 10 days |
- 1,011 |
- 39 |
Zillow last checked: 8 hours ago
Listing updated: January 27, 2026 at 02:19pm
Listed by:
John Michael Harbin 256-227-9106,
Twelve Oaks Real Estate
Source: ValleyMLS,MLS#: 21907989
Facts & features
Interior
Bedrooms & bathrooms
- Bedrooms: 3
- Bathrooms: 3
- Full bathrooms: 2
- 1/2 bathrooms: 1
Rooms
- Room types: Master Bedroom, Living Room, Bedroom 2, Bedroom 3, Kitchen
Primary bedroom
- Features: Ceiling Fan(s)
- Level: First
Bedroom 2
- Level: Second
- Area: 144
- Dimensions: 12 x 12
Bedroom 3
- Level: Second
- Area: 144
- Dimensions: 12 x 12
Kitchen
- Features: Ceiling Fan(s)
Living room
- Features: Ceiling Fan(s)
- Area: 336
- Dimensions: 16 x 21
Heating
- Central 1, Central 2
Cooling
- Central 1, Central 2
Features
- Basement: Crawl Space
- Has fireplace: Yes
- Fireplace features: Electric
Interior area
- Total interior livable area: 1,649 sqft
Property
Parking
- Parking features: Garage-One Car
Lot
- Size: 0.5 Acres
Construction
Type & style
- Home type: SingleFamily
- Architectural style: Craftsman
- Property subtype: Single Family Residence
Condition
- New Construction
- New construction: Yes
Details
- Builder name: WILLOWGATE HOMES, LLC.
Utilities & green energy
- Sewer: Septic Tank
- Water: Public
Community & HOA
Community
- Subdivision: Metes And Bounds
HOA
- Has HOA: No
Location
- Region: Hartselle
Financial & listing details
- Price per square foot: $199/sqft
- Date on market: 1/24/2026
Estimated market value
$326,000
$310,000 - $342,000
$1,693/mo
Price history
Price history
| Date | Event | Price |
|---|---|---|
| 1/27/2026 | Contingent | $327,500$199/sqft |
Source: | ||
| 1/24/2026 | Listed for sale | $327,500+0.8%$199/sqft |
Source: | ||
| 9/25/2025 | Listing removed | $324,900$197/sqft |
Source: | ||
| 5/15/2025 | Listed for sale | $324,900$197/sqft |
Source: | ||
Public tax history
Public tax history
Tax history is unavailable.BuyAbility℠ payment
Est. payment
$1,795/mo
Principal & interest
$1587
Home insurance
$115
Property taxes
$93
Climate risks
Neighborhood: 35640
Nearby schools
GreatSchools rating
- 7/10Hartselle Intermediate SchoolGrades: 5-6Distance: 2.3 mi
- 10/10Hartselle Jr High SchoolGrades: 7-8Distance: 2.6 mi
- 8/10Hartselle High SchoolGrades: 9-12Distance: 3.5 mi
Schools provided by the listing agent
- Elementary: Barkley Bridge
- Middle: Hartselle Junior High
- High: Hartselle
Source: ValleyMLS. This data may not be complete. We recommend contacting the local school district to confirm school assignments for this home.
- Loading
