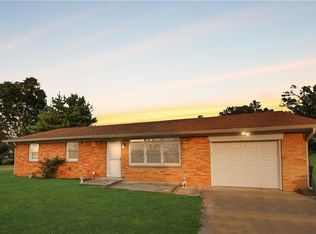Sold
$290,000
1619 Robin Rd, Martinsville, IN 46151
3beds
1,526sqft
Residential, Single Family Residence
Built in 1970
0.45 Acres Lot
$-- Zestimate®
$190/sqft
$1,348 Estimated rent
Home value
Not available
Estimated sales range
Not available
$1,348/mo
Zestimate® history
Loading...
Owner options
Explore your selling options
What's special
Welcome to this well-maintained all-brick ranch offering 3 bedrooms and 2 full bathrooms, perfectly situated on nearly half an acre. The home features a very functional floor plan, designed for comfort and ease of living. Enjoy the spacious master bedroom, a generously sized laundry room, and a large heated and cooled 2-car garage-ideal for year-round use. The layout is both practical and inviting, making the most of every square foot. Located with convenient access to I-69, this home combines peaceful living with easy connectivity.
Zillow last checked: 8 hours ago
Listing updated: September 05, 2025 at 06:46am
Listing Provided by:
John Jones II 317-374-9433,
The Modglin Group
Bought with:
Lindsey Smalling
F.C. Tucker Company
Jessica Orman
F.C. Tucker Company
Source: MIBOR as distributed by MLS GRID,MLS#: 22050843
Facts & features
Interior
Bedrooms & bathrooms
- Bedrooms: 3
- Bathrooms: 2
- Full bathrooms: 2
- Main level bathrooms: 2
- Main level bedrooms: 3
Primary bedroom
- Features: Tile-Ceramic
- Level: Main
- Area: 234 Square Feet
- Dimensions: 18x13
Bedroom 2
- Level: Main
- Area: 150 Square Feet
- Dimensions: 15x10
Bedroom 3
- Level: Main
- Area: 132 Square Feet
- Dimensions: 12x11
Dining room
- Level: Main
- Area: 121 Square Feet
- Dimensions: 11x11
Foyer
- Features: Tile-Ceramic
- Level: Main
- Area: 99 Square Feet
- Dimensions: 9x11
Kitchen
- Level: Main
- Area: 198 Square Feet
- Dimensions: 18x11
Laundry
- Level: Main
- Area: 70 Square Feet
- Dimensions: 7x10
Living room
- Level: Main
- Area: 252 Square Feet
- Dimensions: 18x14
Heating
- Forced Air, Natural Gas
Cooling
- Central Air
Appliances
- Included: Gas Water Heater, MicroHood, Gas Oven, Refrigerator
Features
- Walk-In Closet(s)
- Has basement: No
Interior area
- Total structure area: 1,526
- Total interior livable area: 1,526 sqft
Property
Parking
- Total spaces: 2
- Parking features: Detached
- Garage spaces: 2
Features
- Levels: One
- Stories: 1
Lot
- Size: 0.45 Acres
Details
- Parcel number: 551308230013100021
- Horse amenities: None
Construction
Type & style
- Home type: SingleFamily
- Architectural style: Ranch
- Property subtype: Residential, Single Family Residence
Materials
- Brick
- Foundation: Crawl Space, Slab
Condition
- New construction: No
- Year built: 1970
Utilities & green energy
- Water: Public
Community & neighborhood
Location
- Region: Martinsville
- Subdivision: No Subdivision
Price history
| Date | Event | Price |
|---|---|---|
| 9/4/2025 | Sold | $290,000-3.3%$190/sqft |
Source: | ||
| 8/4/2025 | Pending sale | $299,900$197/sqft |
Source: | ||
| 7/18/2025 | Listed for sale | $299,900$197/sqft |
Source: | ||
Public tax history
| Year | Property taxes | Tax assessment |
|---|---|---|
| 2016 | $1,406 | $117,000 |
Find assessor info on the county website
Neighborhood: 46151
Nearby schools
GreatSchools rating
- 7/10Poston Road Elementary SchoolGrades: PK-4Distance: 0.8 mi
- 7/10John R. Wooden Middle SchoolGrades: 6-8Distance: 1 mi
- 4/10Martinsville High SchoolGrades: 9-12Distance: 1.7 mi
Schools provided by the listing agent
- Middle: John R. Wooden Middle School
Source: MIBOR as distributed by MLS GRID. This data may not be complete. We recommend contacting the local school district to confirm school assignments for this home.

Get pre-qualified for a loan
At Zillow Home Loans, we can pre-qualify you in as little as 5 minutes with no impact to your credit score.An equal housing lender. NMLS #10287.
